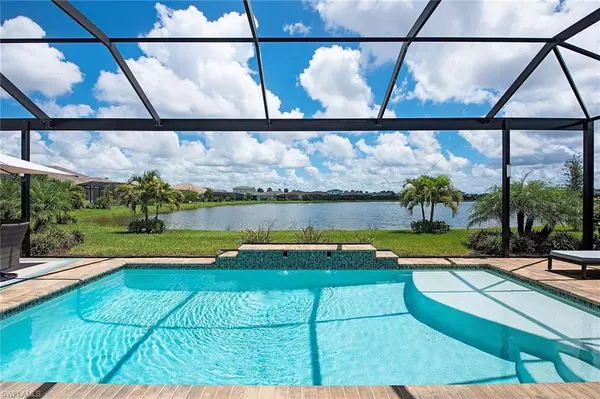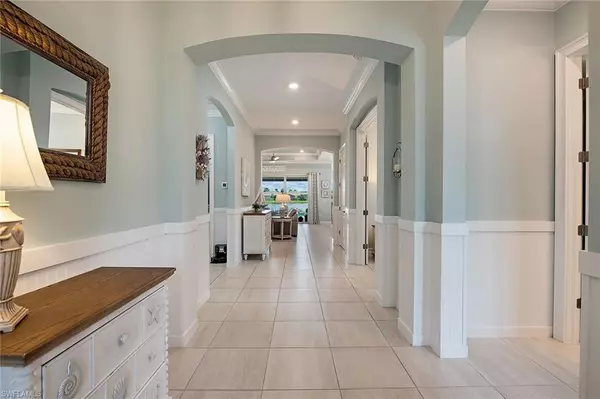For more information regarding the value of a property, please contact us for a free consultation.
14685 Kelson CIR Naples, FL 34114
Want to know what your home might be worth? Contact us for a FREE valuation!

Our team is ready to help you sell your home for the highest possible price ASAP
Key Details
Sold Price $1,675,000
Property Type Single Family Home
Sub Type Single Family Residence
Listing Status Sold
Purchase Type For Sale
Square Footage 2,585 sqft
Price per Sqft $647
Subdivision Sutton Cay
MLS Listing ID 222050631
Sold Date 01/30/23
Bedrooms 3
Full Baths 3
Half Baths 2
HOA Fees $495/qua
HOA Y/N No
Originating Board Naples
Year Built 2020
Annual Tax Amount $7,595
Tax Year 2021
Lot Size 0.270 Acres
Acres 0.27
Property Description
Exquisite Wheaton floor plan in sought-after Naples Reserve. This gorgeous waterfront home starts off with a charming foyer, shiplap walls and double tray ceilings. The custom lighting, ceiling fans, crown molding and 24-inch tile create an exceptional living environment. The upgraded kitchen has custom tile backsplash, granite countertops and stunning white cabinetry. This includes a wine refrigerator, upgraded appliances and a spacious walk-in pantry with custom lighting. Upgrades abound in this home, including French doors, custom-designed closets throughout the home, high-end exterior lighting, whole-house generator and more. The beautiful lanai includes a spacious sundeck, waterfall pool, custom outdoor kitchen, lanai lights, propane fire pit and upgraded landscaping. The picture view screen allows for elegant, long water views. Storm Smart shutters are also included. The three-car garage has overhead storage and finished floors. Enjoy the wonderful amenities at one of Naples' newest and most desirable gated communities.
Location
State FL
County Collier
Area Naples Reserve
Rooms
Bedroom Description First Floor Bedroom,Master BR Ground,Split Bedrooms
Dining Room Breakfast Bar, Dining - Living
Kitchen Island, Walk-In Pantry
Interior
Interior Features Built-In Cabinets, Closet Cabinets, Foyer, French Doors, Laundry Tub, Pantry, Smoke Detectors, Tray Ceiling(s), Volume Ceiling, Walk-In Closet(s), Window Coverings
Heating Central Electric
Flooring Carpet, Tile
Equipment Auto Garage Door, Cooktop - Electric, Dishwasher, Disposal, Dryer, Generator, Grill - Gas, Microwave, Range, Refrigerator/Icemaker, Self Cleaning Oven, Smoke Detector, Washer, Wine Cooler
Furnishings Furnished
Fireplace No
Window Features Window Coverings
Appliance Electric Cooktop, Dishwasher, Disposal, Dryer, Grill - Gas, Microwave, Range, Refrigerator/Icemaker, Self Cleaning Oven, Washer, Wine Cooler
Heat Source Central Electric
Exterior
Exterior Feature Screened Lanai/Porch, Built In Grill, Outdoor Kitchen
Parking Features Driveway Paved, Attached
Garage Spaces 3.0
Pool Community, Below Ground, Electric Heat, Screen Enclosure
Community Features Clubhouse, Pool, Dog Park, Fitness Center, Sidewalks, Street Lights, Tennis Court(s), Gated
Amenities Available Basketball Court, Bike And Jog Path, Clubhouse, Community Boat Ramp, Pool, Spa/Hot Tub, Dog Park, Fitness Center, Internet Access, Pickleball, Play Area, Sauna, Sidewalk, Streetlight, Tennis Court(s), Underground Utility
Waterfront Description Lake
View Y/N Yes
View Lake
Roof Type Tile
Street Surface Paved
Porch Patio
Total Parking Spaces 3
Garage Yes
Private Pool Yes
Building
Lot Description Irregular Lot, Oversize
Building Description Concrete Block,Stucco, DSL/Cable Available
Story 1
Water Central
Architectural Style Contemporary, Single Family
Level or Stories 1
Structure Type Concrete Block,Stucco
New Construction No
Others
Pets Allowed With Approval
Senior Community No
Tax ID 76245001526
Ownership Single Family
Security Features Smoke Detector(s),Gated Community
Read Less

Bought with Premier Sotheby's Int'l Realty



