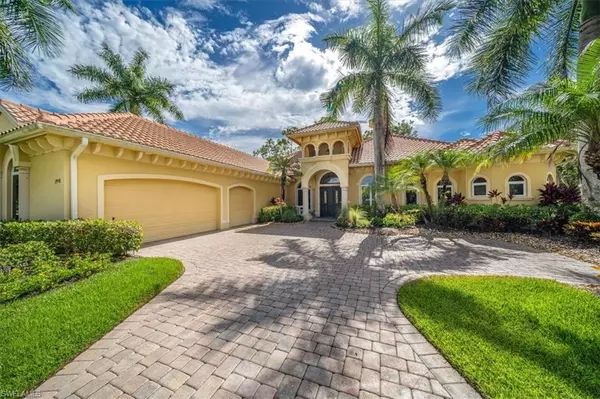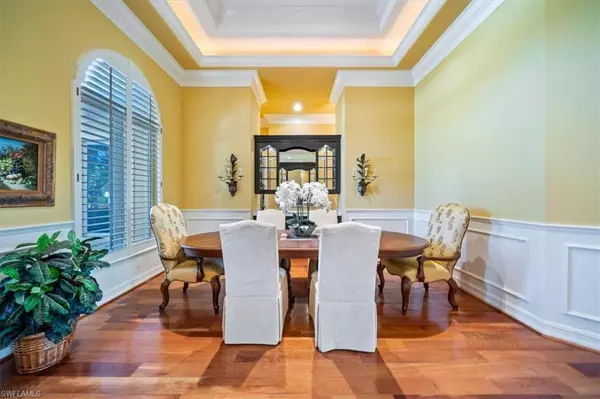For more information regarding the value of a property, please contact us for a free consultation.
2998 Mona Lisa BLVD Naples, FL 34119
Want to know what your home might be worth? Contact us for a FREE valuation!

Our team is ready to help you sell your home for the highest possible price ASAP
Key Details
Sold Price $1,775,000
Property Type Single Family Home
Sub Type Ranch,Single Family Residence
Listing Status Sold
Purchase Type For Sale
Square Footage 3,732 sqft
Price per Sqft $475
Subdivision Da Vinci Estates
MLS Listing ID 222058971
Sold Date 01/27/23
Bedrooms 3
Full Baths 4
HOA Fees $658/qua
HOA Y/N No
Originating Board Naples
Year Built 2003
Annual Tax Amount $9,117
Tax Year 2021
Lot Size 0.320 Acres
Acres 0.32
Property Description
H6768 - Stunning private estate home in desirable gated Da Vinci Estates. Scenic view of the 17th hole. Extremely well maintained property with roof, hot water heater, full house re-plumbed, pool and spa pumps, paint, carpet all in 2022. In-ground propane tank, whole house gas generator. Gourmet kitchen with 6 burner gas cooktop, butler's pantry, breakfast bar & morning room with mitered glass bay window. Great room with gas fireplace, custom entertainment center & retractable sliders that integrate indoor and outdoor space. Luxurious owner's retreat with large sitting area, sliders to lanai, two walk-in closets and bath with soaking tub and dual head shower. Caged lanai, pool bath with shower, ample covered and open areas, inground pool/spa with waterfall. Olde Cypress is a private county club community with 3 levels of membership. All residents are social members with access to pickleball, har-tru tennis courts, 36,000 square foot refurbished Clubhouse, fitness center with personal training available, swimming pool and all member year round dining and social events.
Location
State FL
County Collier
Area Olde Cypress
Rooms
Bedroom Description Master BR Ground
Dining Room Breakfast Bar, Breakfast Room, Formal
Interior
Interior Features Built-In Cabinets, Closet Cabinets, Coffered Ceiling(s), Custom Mirrors, Fireplace, Foyer, French Doors, Laundry Tub, Pantry, Pull Down Stairs, Smoke Detectors, Wired for Sound, Tray Ceiling(s), Volume Ceiling, Walk-In Closet(s), Window Coverings, Zero/Corner Door Sliders
Heating Central Electric
Flooring Carpet, Tile, Wood
Equipment Auto Garage Door, Central Vacuum, Cooktop - Gas, Dishwasher, Disposal, Dryer, Generator, Microwave, Refrigerator/Icemaker, Security System, Self Cleaning Oven, Smoke Detector, Wall Oven, Washer
Furnishings Unfurnished
Fireplace Yes
Window Features Window Coverings
Appliance Gas Cooktop, Dishwasher, Disposal, Dryer, Microwave, Refrigerator/Icemaker, Self Cleaning Oven, Wall Oven, Washer
Heat Source Central Electric
Exterior
Exterior Feature Screened Lanai/Porch
Parking Features Attached
Garage Spaces 3.0
Pool Community, Below Ground, Concrete, Pool Bath, Screen Enclosure
Community Features Clubhouse, Pool, Fitness Center, Golf, Putting Green, Restaurant, Sidewalks, Street Lights, Tennis Court(s), Gated
Amenities Available Bike And Jog Path, Business Center, Clubhouse, Pool, Spa/Hot Tub, Fitness Center, Golf Course, Internet Access, Library, Pickleball, Private Membership, Putting Green, Restaurant, Sidewalk, Streetlight, Tennis Court(s), Underground Utility
Waterfront Description None
View Y/N Yes
View Golf Course
Roof Type Tile
Porch Patio
Total Parking Spaces 3
Garage Yes
Private Pool Yes
Building
Lot Description Irregular Lot
Building Description Concrete Block,Stucco, DSL/Cable Available
Story 1
Water Central
Architectural Style Ranch, Single Family
Level or Stories 1
Structure Type Concrete Block,Stucco
New Construction No
Schools
Elementary Schools Laurel Oak Elementary School
Middle Schools Oakridge Middle School
High Schools Gulf Coast High School
Others
Pets Allowed Yes
Senior Community No
Tax ID 29734001301
Ownership Single Family
Security Features Security System,Smoke Detector(s),Gated Community
Read Less

Bought with John R Wood Properties



