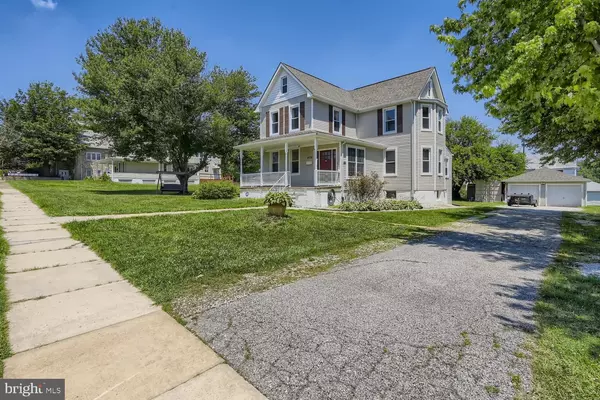For more information regarding the value of a property, please contact us for a free consultation.
4104 W OVERLEA AVE Baltimore, MD 21206
Want to know what your home might be worth? Contact us for a FREE valuation!

Our team is ready to help you sell your home for the highest possible price ASAP
Key Details
Sold Price $378,900
Property Type Single Family Home
Sub Type Detached
Listing Status Sold
Purchase Type For Sale
Square Footage 1,694 sqft
Price per Sqft $223
Subdivision Parkville
MLS Listing ID MDBA2049856
Sold Date 01/23/23
Style Victorian
Bedrooms 5
Full Baths 2
Half Baths 1
HOA Y/N N
Abv Grd Liv Area 1,694
Originating Board BRIGHT
Year Built 1901
Annual Tax Amount $4,053
Tax Year 2022
Lot Size 0.333 Acres
Acres 0.33
Property Description
Gorgeous Victorian-styled, 5 BR, 2.5 BA home, equipped with a security system to include interior and exterior cameras and monitor, located in the charming Overlea neighborhood in Northeast Baltimore City. The home offers a driveway leading up to a 2-car remote controlled garage and welcoming large, outdoor space with a front and shaded rear yard good for relaxation and hosting guests year round. Inside, the connecting stairway from the lower level opens up to a spacious eat-in kitchen styled with granite countertops and a newer stainless steel appliances. On the main and upper levels, relish the French doors, hardwood floors and recessed lights in the bedrooms along with the jacuzzi tub that awaits in the upper-level full BA. The retractable awning provides shade for the large deck during those sunny days. Relax and enjoy the large front yard, neighborhood from the covered front porch with outdoor lighting and mature trees. Enjoy the convenience of neighborhood dining, entertainment, retail stores and public transportation.
Location
State MD
County Baltimore City
Zoning R-4
Rooms
Other Rooms Living Room, Primary Bedroom, Bedroom 2, Bedroom 3, Bedroom 4, Bedroom 5, Kitchen, Basement, Primary Bathroom, Full Bath, Half Bath
Basement Sump Pump, Shelving, Connecting Stairway, Heated
Main Level Bedrooms 1
Interior
Interior Features Carpet, Ceiling Fan(s), Dining Area, Kitchen - Eat-In, Recessed Lighting, WhirlPool/HotTub, Other
Hot Water Natural Gas
Heating Central, Programmable Thermostat, Ceiling
Cooling Central A/C, Ceiling Fan(s)
Flooring Hardwood, Ceramic Tile, Concrete, Carpet
Equipment Dishwasher, Icemaker, Microwave, Oven/Range - Gas, Refrigerator, Washer, Dryer, Disposal
Furnishings No
Fireplace N
Window Features Bay/Bow,Double Pane,Screens
Appliance Dishwasher, Icemaker, Microwave, Oven/Range - Gas, Refrigerator, Washer, Dryer, Disposal
Heat Source Natural Gas
Laundry Basement
Exterior
Exterior Feature Deck(s), Roof, Porch(es)
Parking Features Other
Garage Spaces 2.0
Utilities Available Electric Available
Water Access N
View Street, Trees/Woods
Roof Type Shingle
Accessibility None
Porch Deck(s), Roof, Porch(es)
Total Parking Spaces 2
Garage Y
Building
Lot Description Rear Yard, Front Yard
Story 4
Foundation Slab
Sewer Public Sewer
Water Public
Architectural Style Victorian
Level or Stories 4
Additional Building Above Grade, Below Grade
Structure Type Dry Wall,9'+ Ceilings
New Construction N
Schools
Elementary Schools Call School Board
Middle Schools Call School Board
High Schools Call School Board
School District Baltimore City Public Schools
Others
Pets Allowed Y
Senior Community No
Tax ID 0327045582 004
Ownership Fee Simple
SqFt Source Assessor
Security Features Security System,Smoke Detector,Carbon Monoxide Detector(s)
Acceptable Financing Cash, Conventional, FHA, VA
Horse Property N
Listing Terms Cash, Conventional, FHA, VA
Financing Cash,Conventional,FHA,VA
Special Listing Condition Standard
Pets Allowed No Pet Restrictions
Read Less

Bought with Daniel Barton • EXP Realty, LLC
GET MORE INFORMATION




