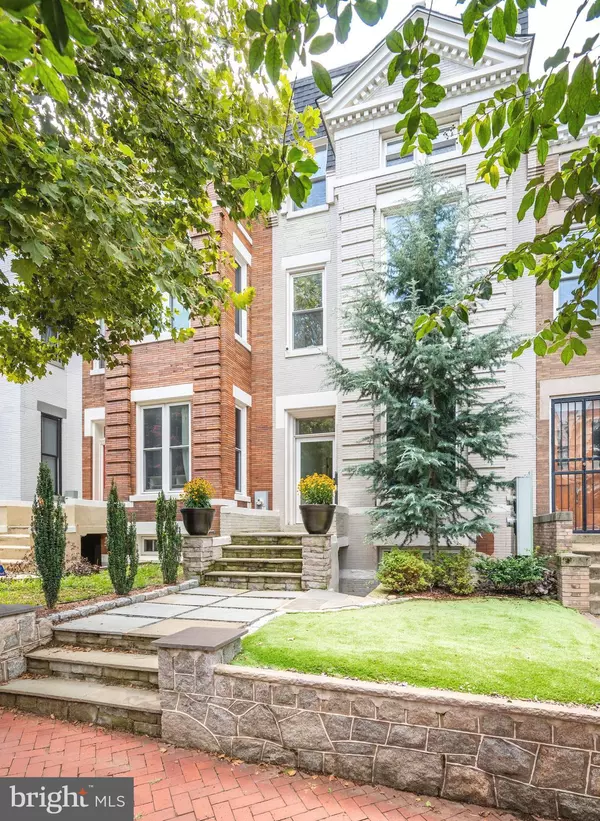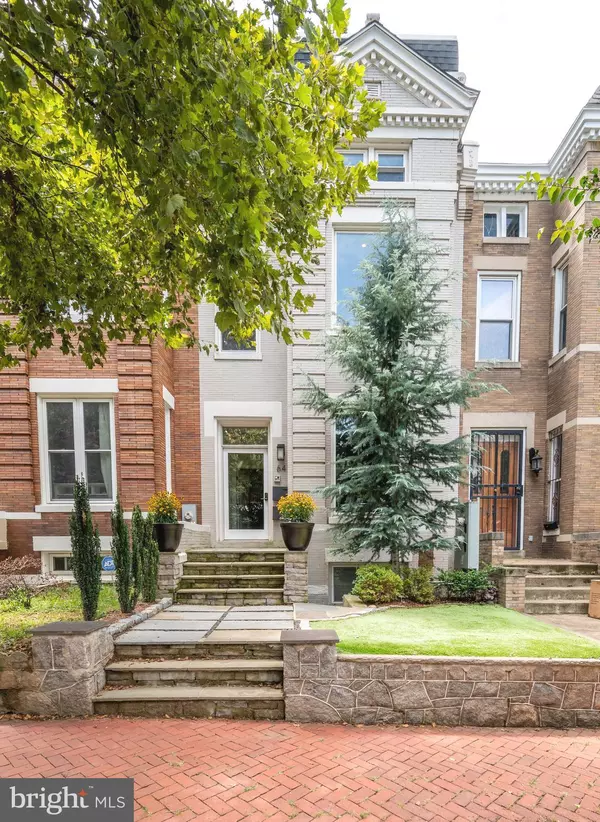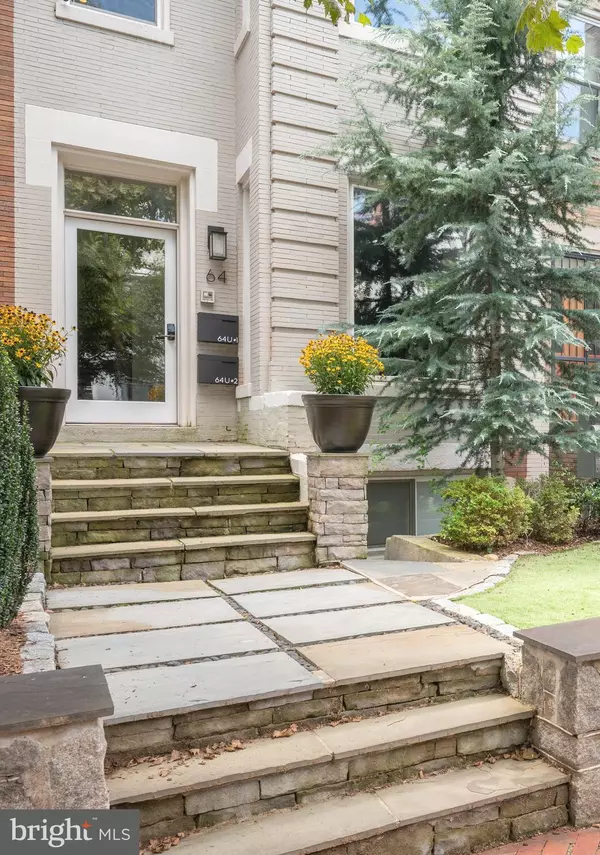For more information regarding the value of a property, please contact us for a free consultation.
64 U ST NW #2 Washington, DC 20001
Want to know what your home might be worth? Contact us for a FREE valuation!

Our team is ready to help you sell your home for the highest possible price ASAP
Key Details
Sold Price $1,055,000
Property Type Condo
Sub Type Condo/Co-op
Listing Status Sold
Purchase Type For Sale
Square Footage 1,850 sqft
Price per Sqft $570
Subdivision Bloomingdale
MLS Listing ID DCDC2061338
Sold Date 09/19/22
Style Contemporary
Bedrooms 3
Full Baths 3
Condo Fees $197/mo
HOA Y/N N
Abv Grd Liv Area 1,850
Originating Board BRIGHT
Year Built 1909
Annual Tax Amount $8,370
Tax Year 2022
Property Description
Elegantly designed, modern two-level residence with expansive private roof deck in the historic neighborhood of Bloomingdale.
A unique two unit boutique building, this penthouse level home is complete with three bedrooms, three full bathrooms, and gorgeous living space. The beautiful, large private roof deck of over 850 sq feet overlooks the city and has Monument and Capitol Views. Two additional balconies offer multiple outdoor spaces to enjoy the quiet of the neighborhood outdoors.
This sun-soaked unit offers high ceilings and wide plank wood flooring throughout. The main level features a kitchen with high end cabinetry, elegant quartz countertops, and center island. There is also a wet bar with a wine fridge and additional prep area. The stainless steel Bosch appliance suite is a chef's delight!
Living room is spacious with a contemporary and sleek functional fireplace. This level also has a bedroom and full bath leading out to a private balcony.
Upstairs, you will find a second family room or flex space. The owner's suite is beautifully designed to accommodate a king size bed and contains a private terrace perfect for morning coffee. Dual closets have been customized for efficiency and storage. The en-suite bathroom is complete with floating vanity and textured tile oversized shower. The charming second bedroom suite can also accommodate a king bed and is complete with a vaulted ceiling sitting area. In the secondary guest bath, classic white tile complements herringbone floor and oversized soaking tub.
The expansive roof deck accessed from an indoor staircase is what makes this property truly complete. On the deck you will find multiple seating and lounging areas and a full outdoor kitchen. There is also a stand alone gas fire pit and hookups for multiple gas lines for outdoor heaters. The custom sun shade system is designed to strategically cover the deck so it can be used with full sun coverage.
Off-street oversized parking space is ideal for this neighborhood. This charming, historic Bloomingdale location is a short trip to the Capitol Building and downtown, along with being walking distance to cafes and restaurants like Bacio Pizzeria and Red Hen. Next to the secluded Crispus Attucks Park and close to the beautiful McMillan Reservoir.
Location
State DC
County Washington
Zoning DCRA
Rooms
Main Level Bedrooms 1
Interior
Interior Features Combination Kitchen/Dining, Kitchen - Eat-In, Kitchen - Island, Floor Plan - Traditional, Kitchen - Gourmet
Hot Water Natural Gas
Heating Forced Air, Central
Cooling Central A/C
Flooring Hardwood
Fireplaces Number 1
Fireplaces Type Electric
Equipment Stainless Steel Appliances, Refrigerator, Stove, Oven/Range - Gas, Freezer, Dishwasher, Disposal, Dryer, Built-In Microwave, Washer
Fireplace Y
Appliance Stainless Steel Appliances, Refrigerator, Stove, Oven/Range - Gas, Freezer, Dishwasher, Disposal, Dryer, Built-In Microwave, Washer
Heat Source Electric
Laundry Washer In Unit, Dryer In Unit
Exterior
Garage Spaces 1.0
Amenities Available None
Water Access N
Accessibility None
Total Parking Spaces 1
Garage N
Building
Story 2
Unit Features Garden 1 - 4 Floors
Sewer Public Sewer
Water Public
Architectural Style Contemporary
Level or Stories 2
Additional Building Above Grade, Below Grade
New Construction N
Schools
School District District Of Columbia Public Schools
Others
Pets Allowed Y
HOA Fee Include Water,Sewer
Senior Community No
Tax ID 3112//2044
Ownership Condominium
Special Listing Condition Standard
Pets Allowed Dogs OK, Cats OK
Read Less

Bought with Clifford Weeks • CENTURY 21 New Millennium



