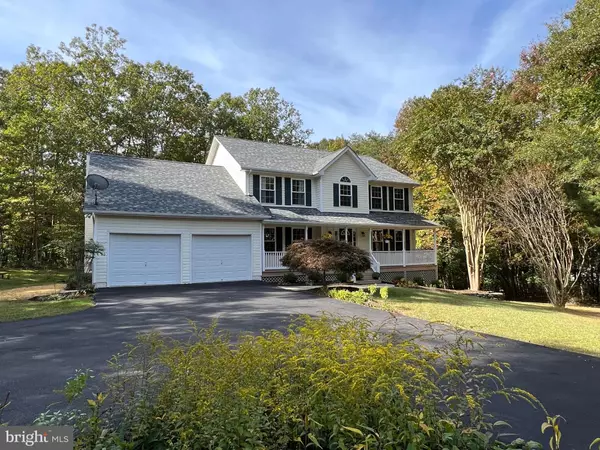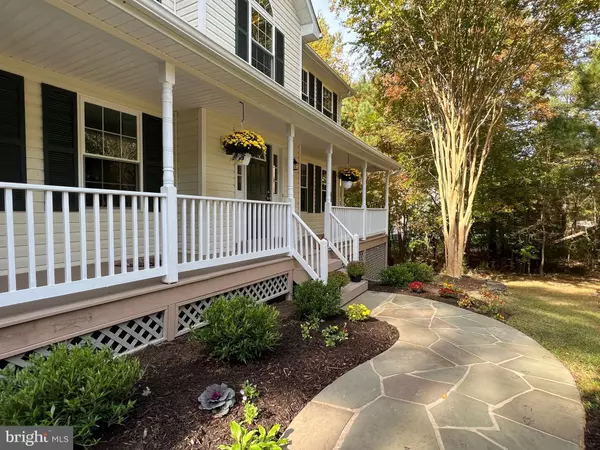For more information regarding the value of a property, please contact us for a free consultation.
23099 PEMBROOK DR Hollywood, MD 20636
Want to know what your home might be worth? Contact us for a FREE valuation!

Our team is ready to help you sell your home for the highest possible price ASAP
Key Details
Sold Price $580,000
Property Type Single Family Home
Sub Type Detached
Listing Status Sold
Purchase Type For Sale
Square Footage 3,032 sqft
Price per Sqft $191
Subdivision Forest Farm
MLS Listing ID MDSM2009930
Sold Date 01/19/23
Style Colonial
Bedrooms 4
Full Baths 2
Half Baths 1
HOA Fees $38/ann
HOA Y/N Y
Abv Grd Liv Area 3,032
Originating Board BRIGHT
Year Built 2002
Annual Tax Amount $4,266
Tax Year 2022
Lot Size 2.000 Acres
Acres 2.0
Property Description
With acceptable offer seller will consider paying closing costs for rate buy down. This home has been well loved & maintained by the original owners. Recent improvements: Roof in 2022, HVAC 2022 & 2019, Kitchen renovation in 2018 added extra cabinets, granite & new appliances; Two hot water heaters replaced in 2018, New carpet on second level. Main level has luxury vinyl plank & carpet. Freshly painted thru out. Family room has fireplace with wood burning insert. Main level library/ office has custom built in book shelves & cabinets. Sunroom overlooking private back yard that backs to trees. No drapes needed!! Custom patio. New Asphalt driveway. Walk out unfinished basement has 1700 sq ft, Ready for new owner to finish off! 2 acres. Walking distance to community pool & recreation fields.
Location
State MD
County Saint Marys
Zoning RPD
Rooms
Basement Side Entrance, Unfinished, Walkout Level, Rough Bath Plumb
Interior
Interior Features Breakfast Area, Ceiling Fan(s), Combination Kitchen/Living, Family Room Off Kitchen, Formal/Separate Dining Room, Kitchen - Island, Kitchen - Table Space, Recessed Lighting, Soaking Tub, Upgraded Countertops, Walk-in Closet(s), Stove - Wood
Hot Water Multi-tank, Instant Hot Water, Electric
Heating Heat Pump(s), Wood Burn Stove, Zoned
Cooling Central A/C, Ceiling Fan(s), Heat Pump(s), Multi Units
Flooring Ceramic Tile, Partially Carpeted, Luxury Vinyl Plank
Fireplaces Number 1
Fireplaces Type Heatilator, Insert, Mantel(s)
Equipment Cooktop, Dishwasher, Icemaker, Oven - Self Cleaning, Refrigerator
Fireplace Y
Appliance Cooktop, Dishwasher, Icemaker, Oven - Self Cleaning, Refrigerator
Heat Source Electric
Laundry Main Floor
Exterior
Exterior Feature Patio(s), Porch(es)
Parking Features Garage - Front Entry, Garage Door Opener
Garage Spaces 2.0
Amenities Available Pool - Outdoor, Basketball Courts, Recreational Center, Soccer Field, Swimming Pool, Tennis Courts, Tot Lots/Playground
Water Access N
Roof Type Architectural Shingle
Accessibility None
Porch Patio(s), Porch(es)
Attached Garage 2
Total Parking Spaces 2
Garage Y
Building
Lot Description Backs to Trees, Landscaping, Level, Private
Story 3
Foundation Block
Sewer Public Sewer
Water Public
Architectural Style Colonial
Level or Stories 3
Additional Building Above Grade, Below Grade
New Construction N
Schools
School District St. Mary'S County Public Schools
Others
Senior Community No
Tax ID 1903068331
Ownership Fee Simple
SqFt Source Assessor
Special Listing Condition Standard
Read Less

Bought with Jennifer L Goddard • CENTURY 21 New Millennium



