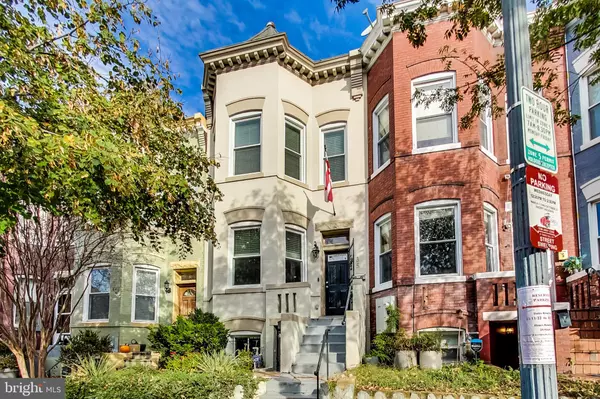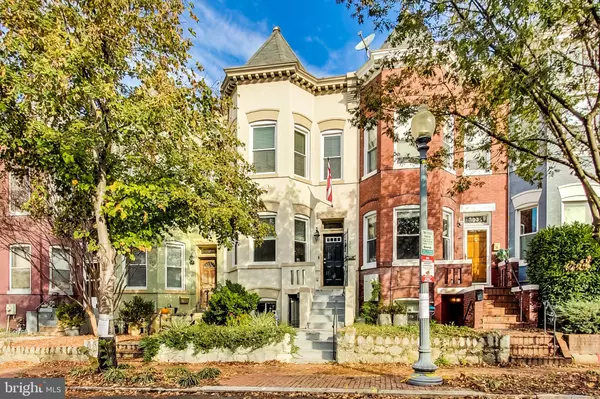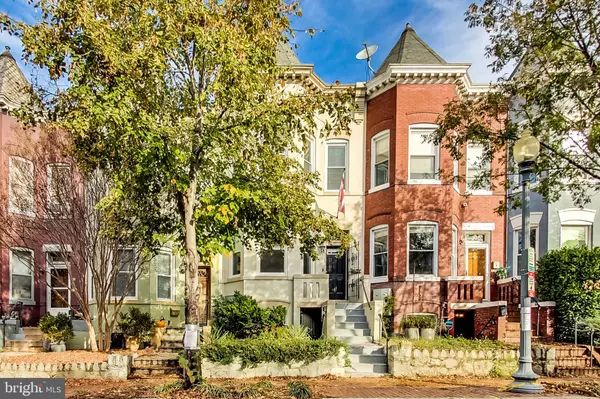For more information regarding the value of a property, please contact us for a free consultation.
35 RANDOLPH PL NW Washington, DC 20001
Want to know what your home might be worth? Contact us for a FREE valuation!

Our team is ready to help you sell your home for the highest possible price ASAP
Key Details
Sold Price $1,060,000
Property Type Townhouse
Sub Type Interior Row/Townhouse
Listing Status Sold
Purchase Type For Sale
Square Footage 2,119 sqft
Price per Sqft $500
Subdivision Bloomingdale
MLS Listing ID DCDC2074124
Sold Date 01/17/23
Style Victorian
Bedrooms 5
Full Baths 3
Half Baths 1
HOA Y/N N
Abv Grd Liv Area 1,504
Originating Board BRIGHT
Year Built 1895
Annual Tax Amount $8,356
Tax Year 2021
Lot Size 1,500 Sqft
Acres 0.03
Property Description
Welcome to 35 Randolph Place NW. This Bloomingdale beauty offers everything you would want in city living. The main and upper levels are absolutely stunning. The front door opens to the warmth of beautiful hardwood floors, bay windows flooding the living space with tons of light and a cozy fireplace to warm you on cold winter days. The dining area is a great space for family and friend gatherings which can spill over into the gourmet kitchen with its granite counters, stainless steel appliances and generous cabinet space available to store all your cooking essentials. From the kitchen, the peaceful back yard awaits, an oasis in the city with space to relax and enjoy an adult beverage (or two), throw something on the grill and wind down from a busy day. Even if your car is parked in back, there's plenty of room for you gather with friends. Additionally, the open, light-filled main level has recessed lights throughout and a half bath. Take the stairs to the upper level, the exposed brick wall highlights the beauty and charmed of this Bloomingdale Victorian. Three spacious bedrooms and two full baths make this home not just a great space for family gatherings and entertaining, but an excellent space for relaxing and working from home if needed. The primary bedroom has bay windows and an exposed brick wall. The other bedrooms work well as additional bedrooms, office or family room. Washer and dryer is also on this level allowing you to do laundry anytime you want. The basement level is an excellent rental unit, with Certificate of Occupancy, providing additional income. Two bedrooms and one bath apartment has rented for nearly $2000 a month. Convenient to all that is Bloomingdale--Big Bear Cafe, the Red Hen, Pub and the People, Aroi Thai and a very active farmer's market. Parks, recreation, dog parks, public transportation and easy access to major transportation routes including the Beltway. One more gem--at the end of the block, at North Capitol and Randolph, look to your right and the US Capitol is a few blocks away. Location, location, location. Welcome home!
Location
State DC
County Washington
Zoning RES
Rooms
Basement Front Entrance, Fully Finished, Rear Entrance
Interior
Interior Features 2nd Kitchen, Ceiling Fan(s), Floor Plan - Open
Hot Water Natural Gas
Heating Forced Air
Cooling Central A/C
Flooring Hardwood
Fireplaces Number 1
Equipment Dishwasher, Disposal, Dryer, Microwave, Oven/Range - Gas, Stainless Steel Appliances, Stove, Washer
Appliance Dishwasher, Disposal, Dryer, Microwave, Oven/Range - Gas, Stainless Steel Appliances, Stove, Washer
Heat Source Electric
Exterior
Fence Privacy, Rear, Wood
Water Access N
Accessibility None
Garage N
Building
Story 3
Foundation Brick/Mortar
Sewer Public Sewer
Water Public
Architectural Style Victorian
Level or Stories 3
Additional Building Above Grade, Below Grade
New Construction N
Schools
Elementary Schools Langley
Middle Schools Langley Elementary School
High Schools Dunbar Senior
School District District Of Columbia Public Schools
Others
Senior Community No
Tax ID 3105//0130
Ownership Fee Simple
SqFt Source Assessor
Security Features Exterior Cameras
Acceptable Financing Cash, Conventional, FHA, VA
Listing Terms Cash, Conventional, FHA, VA
Financing Cash,Conventional,FHA,VA
Special Listing Condition Standard
Read Less

Bought with Ryan Shrum • RE/MAX Allegiance



