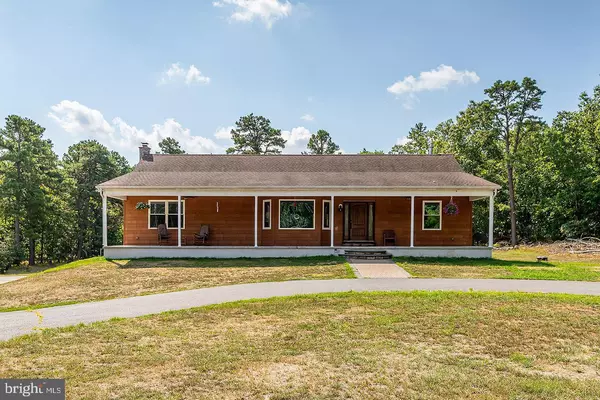For more information regarding the value of a property, please contact us for a free consultation.
1604 MALAGA RD Mays Landing, NJ 08330
Want to know what your home might be worth? Contact us for a FREE valuation!

Our team is ready to help you sell your home for the highest possible price ASAP
Key Details
Sold Price $425,000
Property Type Single Family Home
Sub Type Detached
Listing Status Sold
Purchase Type For Sale
Square Footage 2,927 sqft
Price per Sqft $145
Subdivision None Available
MLS Listing ID NJAC2005602
Sold Date 01/13/23
Style Ranch/Rambler
Bedrooms 3
Full Baths 2
HOA Y/N N
Abv Grd Liv Area 1,820
Originating Board BRIGHT
Year Built 2011
Annual Tax Amount $6,913
Tax Year 2022
Lot Size 5.580 Acres
Acres 5.58
Lot Dimensions 0.00 x 0.00
Property Description
If you are looking for life in the Country, full of serene privacy and land for your family to grow, this is the home for you! Discreetly situated down a long driveway on just over six acres, this 11 year young custom ranch home is just the place for you to sprawl out and make memories. The inviting open floor plan offers a very large Great Room featuring the living area, kitchen and dining area all nestled under the cathedral ceiling and recessed lighting. Maple cabinetry dons the spacious kitchen, with plenty of space on the granite counters for preparing meals. The must-have center island and additional sink provides a convenient area for extra hands and a great spot to gather around. Gas cooking, deep under mount sink, built in dishwasher and microwave are all in place for your needs. Just off the kitchen area is the dining area that provides plenty of space for that extra large table for your holiday dinners, and french doors to the back deck. Tile flooring in the kitchen and dining area, through to the 14 x 6 foyer, surrounds the plush carpeted living area. One side of the house secludes the master bed and bathroom. Separating the bed and bath is a double-sided gas fireplace to create cozy evenings. Relax in front of the fireplace in the large two-person Jacuzzi tub or shower in the tiled stall shower. Plenty of closet space as well as dual sink space. The second and third bedrooms are conveniently located on the opposite side of the home, with a hall bath for sharing. Huge finished basement with beautiful wood stove area creates the ultimate game room for entertaining. 8 foot finished ceilings keep this area real and inviting. To err on the side of caution, inside and outside perimeter drains were installed prior to finishing the basement, and waterproof plank style flooring was installed. French doors open to the oversized steps leading to the backyard. Separate unfinished area in the basement hosts the laundry, mechanical and ample storage space. Sip coffee on the covered front porch in the morning, or unwind on the back deck while admiring the woods that complete the property. The property provides plenty of space for a pool, pole barn, riding trails, hunting, sports, parking plenty of vehicles and chasing your dreams. Why not consider the possible option of letting the property not only make you money, but save you money through the Forest Stewardship or Farmland Assessment? Endless possibilities await!
The home also features a solar panel system, shed for storage, 200+ amp service and energy efficient appliances..
Location
State NJ
County Atlantic
Area Hamilton Twp (20112)
Zoning RD-5
Rooms
Other Rooms Living Room, Bedroom 2, Bedroom 3, Kitchen, Basement, Bedroom 1, Bathroom 1, Bathroom 2
Basement Drainage System, Daylight, Partial, Full, Heated, Interior Access, Outside Entrance, Rear Entrance, Space For Rooms, Sump Pump, Walkout Level, Water Proofing System, Fully Finished, Poured Concrete, Shelving, Walkout Stairs
Main Level Bedrooms 3
Interior
Interior Features Attic, Carpet, Ceiling Fan(s), Combination Dining/Living, Combination Kitchen/Dining, Combination Kitchen/Living, Dining Area, Entry Level Bedroom, Family Room Off Kitchen, Kitchen - Island, Recessed Lighting, Stall Shower, Tub Shower, Walk-in Closet(s), Water Treat System
Hot Water Propane
Cooling Central A/C, Ceiling Fan(s)
Flooring Carpet, Ceramic Tile, Other
Equipment Dishwasher, Dryer, Dryer - Gas, Energy Efficient Appliances, Oven/Range - Gas, Water Heater - High-Efficiency
Appliance Dishwasher, Dryer, Dryer - Gas, Energy Efficient Appliances, Oven/Range - Gas, Water Heater - High-Efficiency
Heat Source Propane - Owned
Laundry Basement
Exterior
Exterior Feature Porch(es), Deck(s)
Utilities Available Propane, Cable TV
Water Access N
View Trees/Woods
Roof Type Architectural Shingle
Street Surface Black Top
Accessibility None
Porch Porch(es), Deck(s)
Garage N
Building
Lot Description Backs to Trees, Cleared, Front Yard, Level, Open, Private, Rear Yard, Road Frontage, Rural, Secluded, SideYard(s), Trees/Wooded
Story 1
Foundation Block
Sewer On Site Septic
Water Well, Conditioner
Architectural Style Ranch/Rambler
Level or Stories 1
Additional Building Above Grade, Below Grade
Structure Type 9'+ Ceilings,Cathedral Ceilings,Dry Wall
New Construction N
Schools
School District Greater Egg Harbor Region Schools
Others
Senior Community No
Tax ID 12-00211-00001
Ownership Fee Simple
SqFt Source Assessor
Acceptable Financing Cash, Conventional, FHA, USDA
Horse Property N
Listing Terms Cash, Conventional, FHA, USDA
Financing Cash,Conventional,FHA,USDA
Special Listing Condition Standard
Read Less

Bought with Non Member • Non Subscribing Office



