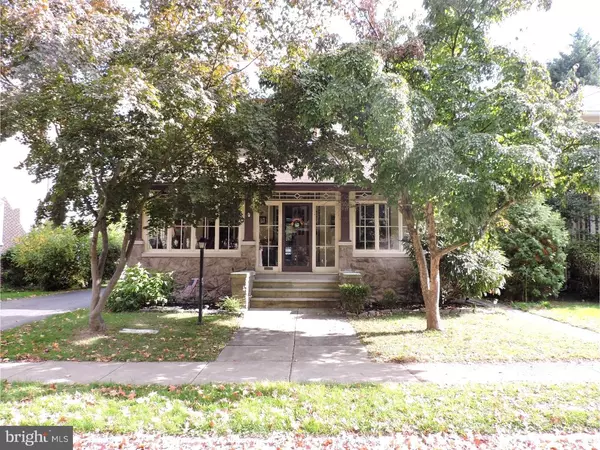For more information regarding the value of a property, please contact us for a free consultation.
16 N PROSPECT AVE West Norriton, PA 19403
Want to know what your home might be worth? Contact us for a FREE valuation!

Our team is ready to help you sell your home for the highest possible price ASAP
Key Details
Sold Price $265,900
Property Type Single Family Home
Sub Type Detached
Listing Status Sold
Purchase Type For Sale
Square Footage 1,800 sqft
Price per Sqft $147
Subdivision None Available
MLS Listing ID 1003481575
Sold Date 04/28/17
Style Colonial
Bedrooms 4
Full Baths 2
HOA Y/N N
Abv Grd Liv Area 1,800
Originating Board TREND
Year Built 1920
Annual Tax Amount $5,008
Tax Year 2017
Lot Size 7,300 Sqft
Acres 0.17
Lot Dimensions 49
Property Description
This is the Perfect Place to call "Home forever" The old world Charm and ambiance in this house will steal your heart! It's a beauty with custom wood works throughout,high ceilings, traditional center hall colonial, handsome hardwood floors - this one is not the one to miss. Grand entry steps to the enclosed front porch has endless possibilities,use it year round maybe as it offers a beautiful walls of windows the whole way around, quaint atmosphere with many memories to be created here. Transom window top custom solid wood 12 window entry door into the foyer area with high wood baseboards and trims. The first floor living room offers hardwood floors, high wood enhanced ceilings and welcoming brick fireplace for cozy winter nights. Elegant and formal dining room has high wood trimmed ceilings, custom woodwork and hardwood floors, convenient to the eat in kitchen. Remodeled kitchen with huge picture window with views of the rear deck and pretty grounds,bright white cabinets, microwave oven and gas stove/range and nice ceramic tile flooring. Exit to rear yard and huge 14 x 16 deck with super rear lot, mature tree lined boundaries and a super 2 car detached garage with tons of storage. Plenty of parking on this lot, entertaining is so easy in this home, summer picnics, backyard barbecue or room for a pool! There is a convenient 1st floor laundry with access to a private full bath with shower stall. Stairs to the finished basement with bilco doors to rear yard, give this home so much extra space for a game,toy room, home office or just the perfect hideaway cave! Large separate utility and storage room with plenty of room to hide the items you need extra space for.Second floor access via the appealing staircase with wood trims and wooden handrail, oh and don't miss the delightful landing bench seat to enjoy a book or just relax. 4 bedrooms with 3 large rooms, and a smaller one that is perfect for a nursery or perhaps a home office, remodeled ceramic tile bath with pedestal sink and lovely wall and matching floor tiles. Hardwood floors throughout the second floor as well as most replacement windows throughout. This enchanting home has what we think is just about everything - beautiful tree lined street with all uniquely different architectural looks on the street, nothing is quite the same in this area other than beauty and charm.One of the nicest locations in quaint West Norriton/Jeffersonville area, so much to enjoy here. Make it yours!
Location
State PA
County Montgomery
Area West Norriton Twp (10663)
Zoning R2
Rooms
Other Rooms Living Room, Dining Room, Primary Bedroom, Bedroom 2, Bedroom 3, Kitchen, Family Room, Bedroom 1, Laundry, Other, Attic
Basement Full, Fully Finished
Interior
Interior Features Ceiling Fan(s), Stall Shower, Kitchen - Eat-In
Hot Water Natural Gas
Heating Gas, Radiator
Cooling Wall Unit
Flooring Wood, Fully Carpeted, Vinyl, Tile/Brick
Fireplaces Number 1
Fireplaces Type Brick
Equipment Oven - Self Cleaning, Dishwasher
Fireplace Y
Window Features Replacement
Appliance Oven - Self Cleaning, Dishwasher
Heat Source Natural Gas
Laundry Main Floor
Exterior
Exterior Feature Deck(s), Porch(es)
Parking Features Garage Door Opener, Oversized
Garage Spaces 5.0
Water Access N
Roof Type Shingle
Accessibility None
Porch Deck(s), Porch(es)
Total Parking Spaces 5
Garage Y
Building
Lot Description Level, Front Yard, Rear Yard, SideYard(s)
Story 2
Foundation Stone
Sewer Public Sewer
Water Public
Architectural Style Colonial
Level or Stories 2
Additional Building Above Grade
Structure Type 9'+ Ceilings
New Construction N
Schools
High Schools Norristown Area
School District Norristown Area
Others
Senior Community No
Tax ID 63-00-06472-008
Ownership Fee Simple
Acceptable Financing Conventional, VA, FHA 203(b)
Listing Terms Conventional, VA, FHA 203(b)
Financing Conventional,VA,FHA 203(b)
Read Less

Bought with Andrew J Virostek • Keller Williams Real Estate-Blue Bell



