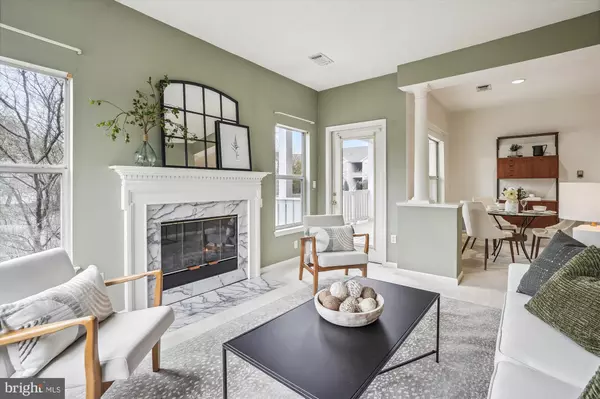For more information regarding the value of a property, please contact us for a free consultation.
14301 GRAPE HOLLY GRV #26 Centreville, VA 20121
Want to know what your home might be worth? Contact us for a FREE valuation!

Our team is ready to help you sell your home for the highest possible price ASAP
Key Details
Sold Price $305,000
Property Type Condo
Sub Type Condo/Co-op
Listing Status Sold
Purchase Type For Sale
Square Footage 1,108 sqft
Price per Sqft $275
Subdivision Sanderling Condo
MLS Listing ID VAFX2105442
Sold Date 01/13/23
Style Traditional
Bedrooms 2
Full Baths 2
Condo Fees $508/mo
HOA Y/N N
Abv Grd Liv Area 1,108
Originating Board BRIGHT
Year Built 1994
Annual Tax Amount $2,871
Tax Year 2022
Property Description
Open House canceled. Under contract. Welcome home! This charming condo features two bedrooms with large closets and two full bathrooms. You will love the open concept floor plan which has a cozy family room featuring a gas fireplace with beautiful surround and mantel. There is also a separate dining room with custom built-ins. The kitchen boasts tons of storage and has been freshly painted. There are two doors to the updated balcony which is perfect for morning coffee and has extra storage. There is one assigned parking space TONS of guest parking (loads of visitor spots right out front!). The unit also comes with a storage unit for extra space! The amenities of this neighborhood are fantastic - outdoor pool, outdoor hot tub, fitness facility, clubhouse (available for rent!), racquetball court, car wash area and more!
Location
State VA
County Fairfax
Zoning 312
Rooms
Main Level Bedrooms 2
Interior
Interior Features Ceiling Fan(s), Combination Dining/Living, Dining Area, Floor Plan - Traditional, Floor Plan - Open, Walk-in Closet(s)
Hot Water Natural Gas
Heating Forced Air
Cooling Central A/C
Fireplaces Number 1
Fireplaces Type Gas/Propane
Equipment Built-In Range, Built-In Microwave, Disposal, Dishwasher, Refrigerator
Fireplace Y
Appliance Built-In Range, Built-In Microwave, Disposal, Dishwasher, Refrigerator
Heat Source Natural Gas
Exterior
Garage Spaces 1.0
Amenities Available Lake, Jog/Walk Path, Meeting Room, Pool - Outdoor, Tot Lots/Playground, Fitness Center, Hot tub, Party Room, Racquet Ball
Water Access N
Accessibility None
Total Parking Spaces 1
Garage N
Building
Story 1
Unit Features Garden 1 - 4 Floors
Sewer Public Sewer
Water Public
Architectural Style Traditional
Level or Stories 1
Additional Building Above Grade, Below Grade
New Construction N
Schools
Elementary Schools Centre Ridge
Middle Schools Liberty
High Schools Centreville
School District Fairfax County Public Schools
Others
Pets Allowed Y
HOA Fee Include Management,Reserve Funds,Pool(s),Water,Trash
Senior Community No
Tax ID 0543 22220026
Ownership Condominium
Special Listing Condition Standard
Pets Allowed Size/Weight Restriction, Dogs OK, Cats OK
Read Less

Bought with Bishuddha Dahal • Samson Properties



