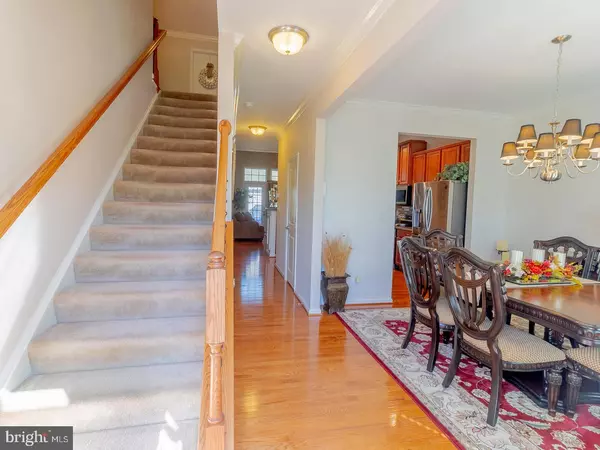For more information regarding the value of a property, please contact us for a free consultation.
222 ANITA CT Newark, DE 19702
Want to know what your home might be worth? Contact us for a FREE valuation!

Our team is ready to help you sell your home for the highest possible price ASAP
Key Details
Sold Price $410,000
Property Type Townhouse
Sub Type Interior Row/Townhouse
Listing Status Sold
Purchase Type For Sale
Square Footage 2,875 sqft
Price per Sqft $142
Subdivision Village Of Fox Meadow
MLS Listing ID DENC2032576
Sold Date 01/14/23
Style Carriage House
Bedrooms 3
Full Baths 2
Half Baths 2
HOA Fees $168/mo
HOA Y/N Y
Abv Grd Liv Area 2,875
Originating Board BRIGHT
Year Built 2013
Annual Tax Amount $3,285
Tax Year 2022
Lot Size 2,614 Sqft
Acres 0.06
Lot Dimensions 0.00 x 0.00
Property Description
Searching for the perfect 55+ community home? Well, you're in luck, because here it is!
Welcome to 222 Anita Ct. This lovely home has been well cared for and is ready for its new owner.
3 Large bedrooms, 4 bathrooms, a full finished basement, and tons of storage space, are just a few of the features that await you.
Greeted with a beautifully landscaped lawn approaching the home, you are welcomed in with gleaming hardwood floors and crown molding throughout the 1st floor. The large dining room has plenty of room for friends and family to gather. The kitchen is open to the living room, with 42” cabinets, Corian countertops, and an abundant amount of cabinet space. The stainless-steel stove, dishwasher and microwave are all less than 1.5 years old. Laundry is conveniently located on the 1st floor as well as a half bath. The contemporary living room leads to an extended Trex deck off the back of the home, on well-manicured grounds, also equipped with a retractable awning, the perfect space to entertain or just kick back and relax!
The main floor master features large open tray ceilings, crown molding, and En-suite bathroom, complete with modern tile flooring, jetted tub, a walk-in closet as well as an additional linen closet.
Upstairs features two large bedrooms, crown molding throughout, clean carpet, and walk in closets in both rooms. The additional full bathroom sits adjacent to the upstairs loft area, which also holds a large walk-in closet, making it clear there is no shortage of storage space in this home! The basement has been fully finished, with a flowing layout including another half bath, recessed lighting, and more storage space!
Additional features include solar panels less than 2 yrs. old, and a Rain-soft water system. Seller has also included an energy star assessment report, performed in 2020.
HOA includes access to the clubhouse, grounds maintenance and more!
Set back in a quiet area to enjoy nature around, but not too far from access to major roadways and shopping centers.
Don't miss your chance to see this home, schedule your showing today!!
Seller is also including a 1yr Home Warranty!
OPEN HOUSE CANCELED SELLER ACCEPTED OFFER PRIOR
Location
State DE
County New Castle
Area Newark/Glasgow (30905)
Zoning S
Rooms
Other Rooms Living Room, Dining Room, Primary Bedroom, Bedroom 2, Basement, Bedroom 1
Basement Fully Finished
Main Level Bedrooms 1
Interior
Interior Features Bar, Carpet, Ceiling Fan(s), Crown Moldings, Entry Level Bedroom, Family Room Off Kitchen, Formal/Separate Dining Room, Kitchen - Island, Pantry, Recessed Lighting, Walk-in Closet(s)
Hot Water Natural Gas
Heating Forced Air
Cooling Central A/C
Flooring Hardwood, Carpet
Equipment Built-In Microwave, Disposal, Dishwasher, Oven/Range - Electric
Appliance Built-In Microwave, Disposal, Dishwasher, Oven/Range - Electric
Heat Source Natural Gas
Exterior
Parking Features Inside Access
Garage Spaces 1.0
Water Access N
Roof Type Architectural Shingle
Accessibility Level Entry - Main
Attached Garage 1
Total Parking Spaces 1
Garage Y
Building
Story 3
Foundation Concrete Perimeter
Sewer Public Sewer
Water Public
Architectural Style Carriage House
Level or Stories 3
Additional Building Above Grade, Below Grade
New Construction N
Schools
School District Christina
Others
HOA Fee Include Lawn Maintenance,Snow Removal
Senior Community Yes
Age Restriction 55
Tax ID 10-043.10-928
Ownership Fee Simple
SqFt Source Assessor
Special Listing Condition Standard
Read Less

Bought with John E Luca • BHHS Fox & Roach - Hockessin



