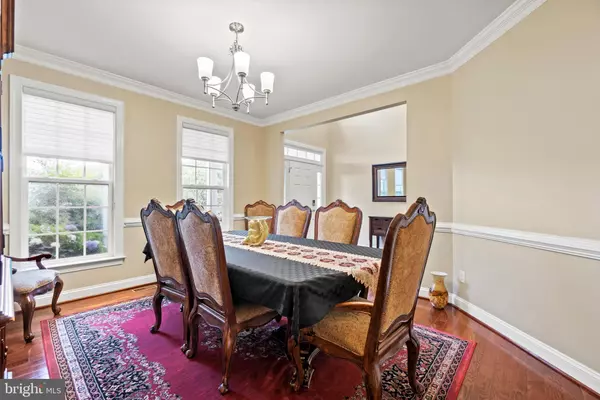For more information regarding the value of a property, please contact us for a free consultation.
31 EVERETT LN Fredericksburg, VA 22406
Want to know what your home might be worth? Contact us for a FREE valuation!

Our team is ready to help you sell your home for the highest possible price ASAP
Key Details
Sold Price $850,000
Property Type Single Family Home
Sub Type Detached
Listing Status Sold
Purchase Type For Sale
Square Footage 6,819 sqft
Price per Sqft $124
Subdivision Ambrose Estates
MLS Listing ID VAST2013952
Sold Date 01/13/23
Style Traditional
Bedrooms 7
Full Baths 6
Half Baths 1
HOA Fees $66/mo
HOA Y/N Y
Abv Grd Liv Area 5,037
Originating Board BRIGHT
Year Built 2014
Annual Tax Amount $6,721
Tax Year 2021
Lot Size 3.020 Acres
Acres 3.02
Property Description
This lovely residence provides the ability to accommodate multiple generations that each enjoy private living spaces with the convenience of living under one roof. Enjoy your morning coffee in the privacy of the spacious screened porch. Spend evenings and weekends kayaking or fishing at Lake Mooney which is just a short walk away. If only having a brief commute to shops, restaurants and I95 are important, this home checks that box. Custom built to combine both upscale and comfortable living spaces, this home offers many upgraded features throughout its three finished levels. Each bedroom is large and has private or private access to a full bathroom. In addition, a designated office provides a secluded place to shut the door for virtual meetings and/or online education. The walk-in pantry and three unfinished storage rooms provide an enviable amount of storage space. The main level primary bedroom suite has a sitting room, bedroom, and large bath that is discreetly disability accessible. This space has provided a perfect setup for both aging parents desiring to live close to their adult children or for guests when a separate space was desired.
A split staircase leads you upstairs where you will find a second primary bedroom suite plus 4 additional bedrooms and 3 additional full baths. Much of the main floor is open and features hardwood flooring. Prepare both multi-course or quick meals in the gourmet kitchen and if you like to have others nearby while you cook, they can hang out around the oversized center island with a second prep sink. Additional hangout or entertaining spaces, including a rec room and possible media room, can be found on the lower level. The oversized driveway allows for ample parking for several cars plus there is a 3-car, side-loading garage. A discreet ramp that compliments the home's construction provides disability access to the main level from the back of the driveway. In addition to the screened porch in the rear, there is also a covered front porch and a patio a few steps down from the screened porch. Both the patio and the screened porch are situated inside the fenced rear yard. A whole-house generator will give invaluable peace-of-mind that you will remain comfortable in the event of snow, wind or rain storms. The full house alarm system and wired fire alarm will also provide peace of mind whether you are home or away.
Location
State VA
County Stafford
Zoning A1
Rooms
Other Rooms Dining Room, Primary Bedroom, Sitting Room, Bedroom 2, Bedroom 3, Bedroom 4, Bedroom 5, Kitchen, Family Room, Foyer, Sun/Florida Room, Office, Recreation Room, Media Room, Bedroom 6, Primary Bathroom
Basement Full, Partially Finished
Main Level Bedrooms 1
Interior
Interior Features Breakfast Area, Butlers Pantry, Ceiling Fan(s), Chair Railings, Double/Dual Staircase, Entry Level Bedroom, Family Room Off Kitchen, Floor Plan - Open, Formal/Separate Dining Room, Kitchen - Gourmet, Kitchen - Island, Kitchen - Table Space, Primary Bath(s), Soaking Tub, Upgraded Countertops, Walk-in Closet(s), Water Treat System, Wood Floors
Hot Water Propane
Heating Heat Pump(s), Forced Air, Zoned
Cooling Central A/C, Zoned
Equipment Built-In Microwave, Cooktop, Oven - Wall, Dishwasher, Disposal, Exhaust Fan, Icemaker, Refrigerator, Stainless Steel Appliances
Appliance Built-In Microwave, Cooktop, Oven - Wall, Dishwasher, Disposal, Exhaust Fan, Icemaker, Refrigerator, Stainless Steel Appliances
Heat Source Electric, Propane - Owned
Exterior
Exterior Feature Porch(es), Screened
Parking Features Garage - Side Entry
Garage Spaces 3.0
Fence Rear
Utilities Available Propane
Water Access N
Accessibility Mobility Improvements, Ramp - Main Level, Roll-in Shower
Porch Porch(es), Screened
Attached Garage 3
Total Parking Spaces 3
Garage Y
Building
Lot Description No Thru Street, Cul-de-sac
Story 3
Foundation Permanent
Sewer Septic < # of BR
Water Well
Architectural Style Traditional
Level or Stories 3
Additional Building Above Grade, Below Grade
New Construction N
Schools
School District Stafford County Public Schools
Others
Pets Allowed Y
Senior Community No
Tax ID 44JJ 2
Ownership Fee Simple
SqFt Source Assessor
Security Features Electric Alarm
Special Listing Condition Standard
Pets Allowed No Pet Restrictions
Read Less

Bought with Crystal l Kasper • Long & Foster Real Estate, Inc.



