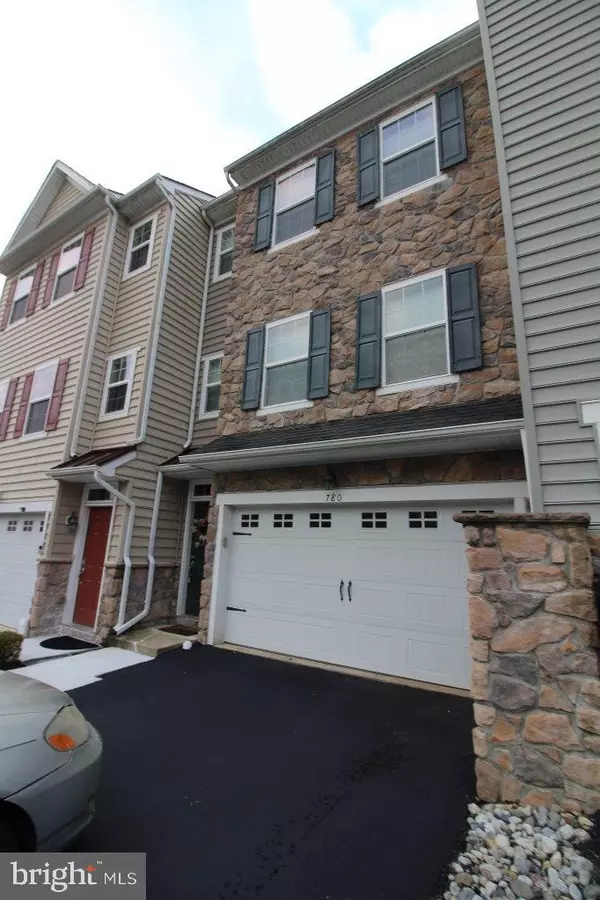For more information regarding the value of a property, please contact us for a free consultation.
780 JACOBSEN CIR #99 Newark, DE 19702
Want to know what your home might be worth? Contact us for a FREE valuation!

Our team is ready to help you sell your home for the highest possible price ASAP
Key Details
Sold Price $320,000
Property Type Condo
Sub Type Condo/Co-op
Listing Status Sold
Purchase Type For Sale
Square Footage 2,000 sqft
Price per Sqft $160
Subdivision Hudson Village Condo
MLS Listing ID DENC2033460
Sold Date 01/13/23
Style Colonial
Bedrooms 3
Full Baths 2
Half Baths 1
Condo Fees $190/mo
HOA Y/N N
Abv Grd Liv Area 2,000
Originating Board BRIGHT
Year Built 2011
Annual Tax Amount $2,756
Tax Year 2022
Lot Dimensions 0.00 x 0.00
Property Description
This lovely townhome is located within the Hudson Village development which is conveniently located near shopping centers and restaurants. The home has three bedrooms and 2.5 bathrooms. The home also has a huge great room, powder room and eat in kitchen that includes an island and stainless-steel appliances (e.g., refrigerator, stove, microwave, and dishwasher), along with access the deck. The top level has a large owner suite, which adorns a walk in close and ensuite with dual sinks, a soaker tub and separate shower. In addition, the laundry closet is located on this floor complete with a washer and dryer. The garage gives you direct access to the finished basement. The basement has an additional storage closet which can be converted into another bathroom. The basement also has access to a rear patio. Schedule your appointment today. Please know that the Seller is a licensed Real Estate agent.
Location
State DE
County New Castle
Area New Castle/Red Lion/Del.City (30904)
Zoning ST
Rooms
Basement Fully Finished, Full
Interior
Hot Water Natural Gas
Heating Forced Air
Cooling Central A/C
Fireplaces Number 1
Fireplaces Type Other
Equipment Icemaker, Microwave, Dryer - Gas, Dishwasher, Oven/Range - Gas, Refrigerator, Stainless Steel Appliances, Washer
Fireplace Y
Appliance Icemaker, Microwave, Dryer - Gas, Dishwasher, Oven/Range - Gas, Refrigerator, Stainless Steel Appliances, Washer
Heat Source Natural Gas
Laundry Upper Floor
Exterior
Parking Features Basement Garage, Garage Door Opener, Garage - Front Entry, Inside Access
Garage Spaces 2.0
Amenities Available None
Water Access N
Accessibility None
Attached Garage 1
Total Parking Spaces 2
Garage Y
Building
Story 3
Foundation Slab
Sewer Public Sewer
Water Public
Architectural Style Colonial
Level or Stories 3
Additional Building Above Grade, Below Grade
New Construction N
Schools
School District Christina
Others
Pets Allowed Y
HOA Fee Include Snow Removal,Lawn Maintenance
Senior Community No
Tax ID 09-034.00-010.C.0099
Ownership Condominium
Acceptable Financing FHA, Cash, Conventional, VA
Listing Terms FHA, Cash, Conventional, VA
Financing FHA,Cash,Conventional,VA
Special Listing Condition Standard
Pets Allowed No Pet Restrictions
Read Less

Bought with Ping Xu • RE/MAX Edge



