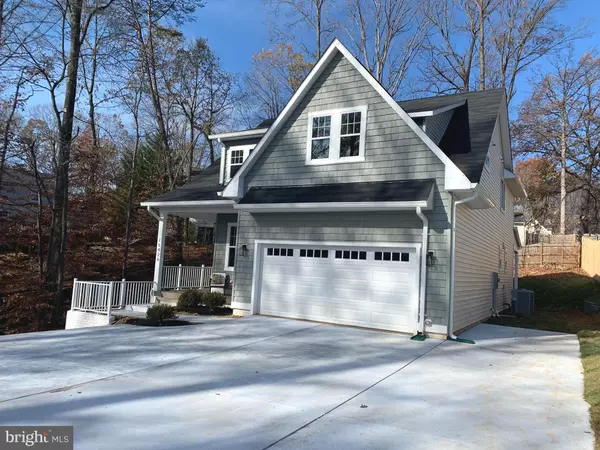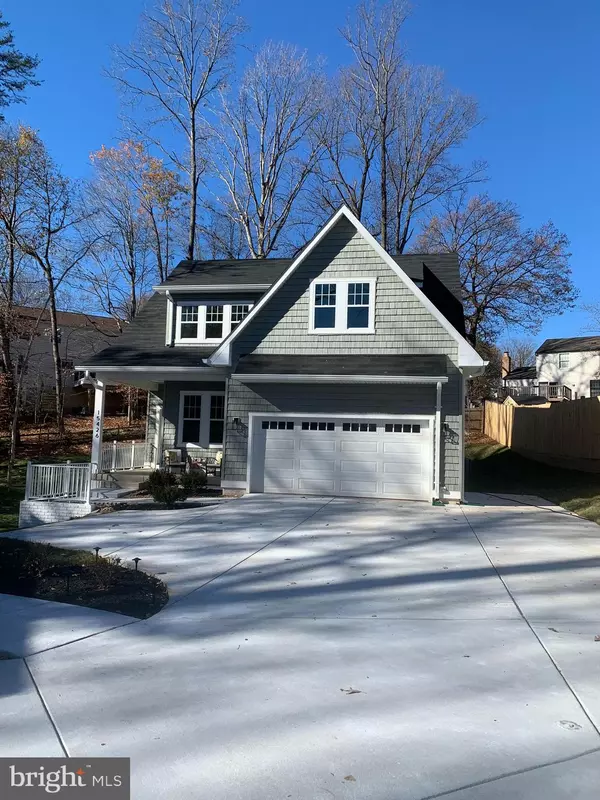For more information regarding the value of a property, please contact us for a free consultation.
15426 SKYLINE DR Dumfries, VA 22025
Want to know what your home might be worth? Contact us for a FREE valuation!

Our team is ready to help you sell your home for the highest possible price ASAP
Key Details
Sold Price $725,000
Property Type Single Family Home
Sub Type Detached
Listing Status Sold
Purchase Type For Sale
Square Footage 3,609 sqft
Price per Sqft $200
Subdivision Montclair
MLS Listing ID VAPW2038942
Sold Date 01/12/23
Style Craftsman
Bedrooms 6
Full Baths 3
Half Baths 1
HOA Fees $62/mo
HOA Y/N Y
Abv Grd Liv Area 2,458
Originating Board BRIGHT
Year Built 2022
Annual Tax Amount $1,091
Tax Year 2022
Lot Size 0.260 Acres
Acres 0.26
Property Description
Don't let interest rates or closing costs stand between you and your NEW, NEVER OCCUPIED Craftsman Style Home in Beautiful Montclair. Spacious 3600+ Square Foot Open Floor Plan Home with 6-Bed Rooms, 3.5-Bath Rooms + 2-Car Garage in a Peaceful, Quiet Setting! Generous Room Sizes, 9' Ceilings on 3 Levels with Soaring Vaulted Ceilings in Light-Filled Kitchen and Family Areas, Durable Solid Stranded Bamboo Flooring, Abundant Recessed Lighting plus 6 Lighted Ceiling Fans, Carrier HVAC System, + Other Energy Efficient Upgrades. See Documents for Additional Builder Features + Benefits Plus Transferrable Warranty.
Upscale Kitchen has Soft-Close 42" DualTone Cabinets, Quartz Countertops Including Large Island with Seating. Stainless Appliance Package [including 27 CuFt Refrigerator, Oven with Air Fryer, Vented Hood + More!]; Walk-In Butler's Pantry, Abundant Prep + Storage Areas. Spacious Living Room with Convenient, Functional Electric Fireplace Leads to Covered Rear Deck with Lighted Ceiling Fan. 4 Bed Rooms + 2 Bath Rooms with Twin Bowl Vanities on Upper Level; 2 Bed Rooms + Bath Room and Living Quarters on Lower Level. Comfortable Master Suite Provides Private Master Bath with Twin Bowl Vanity, Separate Shower, Free-Standing Tub, and Large Walk-In Closet. Laundry Facilities are Located on Upper Level ... Right Where It Belongs! Lower Level is Perfect for In-Laws and Guests: Private Entrance, 2-Bed Rooms, Rec Room + Living Area with Kitchenette. On Main Level, Functional Mud Room Incorporates Built-In Bench and Hooks. 20'x20' Garage Provides Plenty of Room for Two Cars Plus Storage...Includes Electric Vehicle Charging Station too! New Concrete Driveway. Eco-Friendly Energy Efficient Features include House Wrap, Energy Efficient Windows + Exterior Doors; 3-Zone Dampered HVAC, Hi-Capacity Fresh “Aire” Ventilator + Wi-Fi Touchscreen Thermostats; Water Saving Faucets and Toilets; LED Lighting; Energy Efficient Appliances + More. Enjoy Any of the Three Private Beaches for Swimming, Boating + Picnicking Along With Montclair's Other Amenities. Great Schools, Shopping + Entertainment; Golf, Swim + Tennis memberships available. Convenient to Commuter Lots + Major Access Routes. This Is the One You've Been Looking For!
Notice: Recording System on property; entry constitutes receipt of and agreement to this notice.
Location
State VA
County Prince William
Zoning RPC
Rooms
Other Rooms Living Room, Bedroom 2, Bedroom 3, Bedroom 4, Bedroom 5, Kitchen, Foyer, Breakfast Room, Bedroom 1, Study, Great Room, Laundry, Recreation Room, Bedroom 6, Bathroom 1, Bathroom 2, Bathroom 3
Basement Connecting Stairway, Daylight, Full, Full, Fully Finished, Heated, Improved, Interior Access, Outside Entrance, Poured Concrete, Side Entrance, Sump Pump, Walkout Level
Interior
Interior Features Ceiling Fan(s), Floor Plan - Open, Kitchen - Island, Pantry, Recessed Lighting, Soaking Tub, Upgraded Countertops, Walk-in Closet(s)
Hot Water 60+ Gallon Tank, Electric
Cooling Ceiling Fan(s), Central A/C, Energy Star Cooling System, Heat Pump(s), Zoned
Flooring Bamboo
Fireplaces Number 1
Fireplaces Type Electric
Equipment Built-In Microwave, Dishwasher, Disposal, Dual Flush Toilets, Energy Efficient Appliances, ENERGY STAR Refrigerator, ENERGY STAR Dishwasher, Icemaker, Stove, Water Heater - High-Efficiency
Fireplace Y
Window Features Double Pane,Energy Efficient
Appliance Built-In Microwave, Dishwasher, Disposal, Dual Flush Toilets, Energy Efficient Appliances, ENERGY STAR Refrigerator, ENERGY STAR Dishwasher, Icemaker, Stove, Water Heater - High-Efficiency
Heat Source Electric
Exterior
Exterior Feature Deck(s), Porch(es)
Parking Features Garage - Front Entry, Garage Door Opener, Inside Access
Garage Spaces 3.0
Amenities Available Beach, Bike Trail, Boat Dock/Slip, Club House, Common Grounds, Community Center, Day Care, Golf Club, Golf Course, Golf Course Membership Available, Jog/Walk Path, Lake, Meeting Room, Non-Lake Recreational Area, Party Room, Pier/Dock, Pool - Outdoor, Pool Mem Avail, Tennis Courts, Water/Lake Privileges
Water Access N
Roof Type Asphalt
Accessibility None
Porch Deck(s), Porch(es)
Attached Garage 2
Total Parking Spaces 3
Garage Y
Building
Story 3
Foundation Concrete Perimeter
Sewer Public Sewer
Water Public
Architectural Style Craftsman
Level or Stories 3
Additional Building Above Grade, Below Grade
New Construction Y
Schools
Elementary Schools Henderson
Middle Schools Saunders
High Schools Forest Park
School District Prince William County Public Schools
Others
Senior Community No
Tax ID 8190-29-3077
Ownership Fee Simple
SqFt Source Assessor
Acceptable Financing Cash, Conventional, FHA, VA
Listing Terms Cash, Conventional, FHA, VA
Financing Cash,Conventional,FHA,VA
Special Listing Condition Standard
Read Less

Bought with Julie K Potter • Berkshire Hathaway HomeServices PenFed Realty



