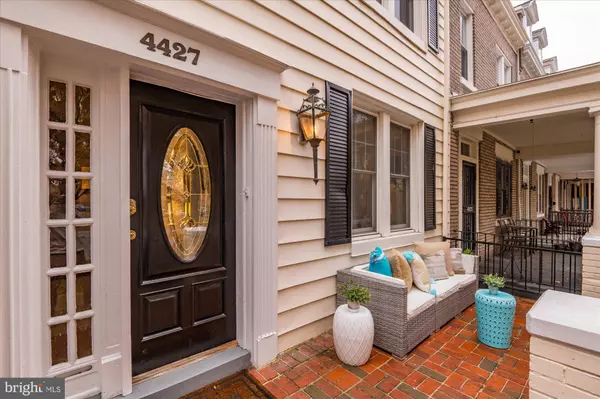For more information regarding the value of a property, please contact us for a free consultation.
4427 IOWA AVE NW Washington, DC 20011
Want to know what your home might be worth? Contact us for a FREE valuation!

Our team is ready to help you sell your home for the highest possible price ASAP
Key Details
Sold Price $900,000
Property Type Townhouse
Sub Type Interior Row/Townhouse
Listing Status Sold
Purchase Type For Sale
Square Footage 2,200 sqft
Price per Sqft $409
Subdivision 16Th Street Heights
MLS Listing ID DCDC2075894
Sold Date 01/12/23
Style Federal
Bedrooms 3
Full Baths 2
Half Baths 1
HOA Y/N N
Abv Grd Liv Area 1,625
Originating Board BRIGHT
Year Built 1917
Annual Tax Amount $5,117
Tax Year 2022
Lot Size 2,148 Sqft
Acres 0.05
Property Description
Welcome to 4427 Iowa Ave NW, a stately federal-style TH with DETACHED GARAGE, situated on a tree-lined street in leafy 16th Street Heights. As you approach the property, you're ushered into the home on a brick-pavered walkway, past the garden in the front yard, and greeted by a welcoming front porch, perfect for enjoying the view on rockers. Inside, the home has been updated for modern enjoyment while retaining the historic charm of this 1918 home, including in-laid borders in the hardwood parquet floors in the Living and Dining Rooms and original wood burning fireplaces in the Living Room and gas fireplace in the basement. The main level features a renovated kitchen with white cabinets, black granite countertops, stainless steel appliances and a large kitchen peninsula, open to the gracious Dining Room and walkway leading to the backyard. Incredible and private outdoor space with brick-paver patio surrounded by garden beds perfect for relaxing outside with a warm fire in the winter or cold lemonade in the summer! Upstairs are three bedrooms and 1 full bath with attic access. The primary bedroom features a large walk-in closet and direct access to the Office / Nursery / Flex Space. The bedrooms are bright and airy and feature original hardwood floors and trim. The lower level features a huge Rec Room, large storage area, and spacious laundry room and full bathroom. The lower level also has direct access to the front yard through walk-up stairs, making this the perfect in-law suite or guest space. The attic features a large 19' x 22' floored space, perfect for storage or as a play-space. All of this PLUS a detached 2-car garage! EXCELLENT LOCATION just a 5 minute stroll to vibrant Upshur Street stretch with top notch restaurants like Timber Pizza and Cinder BBQ, Yes organic market and more! Only 0.6 mile to Petworth Metro and the local Ace Hardware. Easy access to Adams Morgan and Downtown DC, with tons of restaurant and boutique shopping options. You're also minutes from recreational options such as the National Zoo, Rock Creek Park, and Hillwood Estates, Garden and Museum. With so much to love, inside and out, This Is It! Welcome Home!
Location
State DC
County Washington
Zoning UNKNOWN
Rooms
Other Rooms Living Room, Dining Room, Bedroom 2, Bedroom 3, Kitchen, Bedroom 1, Office, Recreation Room
Basement Fully Finished, Walkout Stairs
Interior
Interior Features Attic, Carpet, Ceiling Fan(s), Dining Area, Floor Plan - Traditional, Kitchen - Island, Recessed Lighting, Store/Office, Stain/Lead Glass, Upgraded Countertops, Wood Floors, Other
Hot Water Natural Gas
Heating Radiator
Cooling Central A/C
Flooring Carpet, Hardwood
Fireplaces Number 2
Fireplaces Type Wood
Equipment Built-In Microwave, Dishwasher, Disposal, Dryer, Oven/Range - Electric, Washer, Water Heater
Furnishings No
Fireplace Y
Appliance Built-In Microwave, Dishwasher, Disposal, Dryer, Oven/Range - Electric, Washer, Water Heater
Heat Source Natural Gas
Laundry Basement
Exterior
Exterior Feature Patio(s), Terrace
Parking Features Additional Storage Area
Garage Spaces 2.0
Water Access N
View City
Accessibility None
Porch Patio(s), Terrace
Total Parking Spaces 2
Garage Y
Building
Story 4
Foundation Brick/Mortar
Sewer Public Sewer
Water Public
Architectural Style Federal
Level or Stories 4
Additional Building Above Grade, Below Grade
New Construction N
Schools
School District District Of Columbia Public Schools
Others
Pets Allowed Y
Senior Community No
Tax ID 2917//0069
Ownership Fee Simple
SqFt Source Assessor
Special Listing Condition Standard
Pets Allowed No Pet Restrictions
Read Less

Bought with Kristina S Walker • KW United



