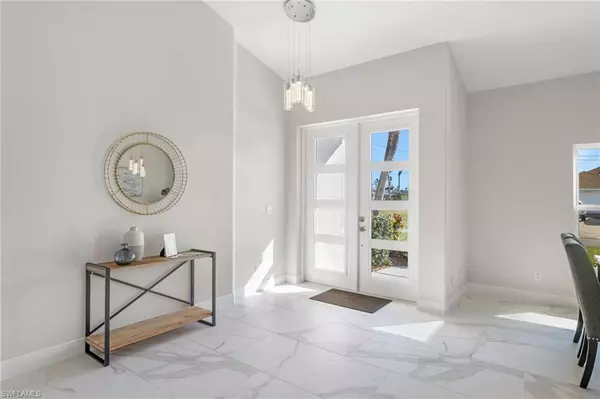For more information regarding the value of a property, please contact us for a free consultation.
2815 SW 39th TER Cape Coral, FL 33914
Want to know what your home might be worth? Contact us for a FREE valuation!

Our team is ready to help you sell your home for the highest possible price ASAP
Key Details
Sold Price $1,120,000
Property Type Single Family Home
Sub Type Ranch,Single Family Residence
Listing Status Sold
Purchase Type For Sale
Square Footage 2,331 sqft
Price per Sqft $480
Subdivision Cape Coral
MLS Listing ID 222068174
Sold Date 01/09/23
Bedrooms 4
Full Baths 3
HOA Y/N No
Originating Board Naples
Year Built 2002
Annual Tax Amount $6,613
Tax Year 2021
Lot Size 10,628 Sqft
Acres 0.244
Property Description
This is the most desirable area of Cape Coral! With only minor damage and no flooding from Hurricane Ian, this home is located on a lovely cul-de-sac street with GULF ACCESS. This highly sought after and fully remodeled pool home is complete with quartz countertops, a luxury 7 seat kitchen island with high-end granite and extra cabinets on both sides, 24"x 48” matte porcelain floor tile (no carpet!), and luxury tile in the bathrooms. With high-end features and an open floor plan, this 2,331 sq. ft. home provides 4 bedrooms, 3 full bathrooms, one with access to the heated and caged pool, outdoor kitchen and a fenced side yard. The primary suite bathroom features a luxurious, multi-head shower. For the boater, travel under one bridge along the South Spreader Waterway to open GULF ACCESS waters. The two car garage reveals tile flooring and is independently air conditioned. Additional features include Ring cameras and doorbell, electric Fireplace. New tile roof (8/2021), and a new hot water heater (12/2021).
Location
State FL
County Lee
Area Cape Coral
Zoning R1-W
Rooms
Bedroom Description First Floor Bedroom,Master BR Ground,Split Bedrooms
Dining Room Breakfast Bar, Formal
Kitchen Island
Interior
Interior Features Custom Mirrors, Fireplace, Smoke Detectors, Vaulted Ceiling(s), Walk-In Closet(s)
Heating Central Electric
Flooring Tile
Equipment Microwave, Range, Refrigerator/Icemaker, Washer/Dryer Hookup, Wine Cooler
Furnishings Unfurnished
Fireplace Yes
Appliance Microwave, Range, Refrigerator/Icemaker, Wine Cooler
Heat Source Central Electric
Exterior
Exterior Feature Boat Dock Private, Concrete Dock, Wooden Dock
Parking Features Driveway Paved, Attached
Garage Spaces 2.0
Fence Fenced
Pool Below Ground, Concrete, Equipment Stays, Electric Heat, Screen Enclosure
Amenities Available None
Waterfront Description Canal Front,Navigable,Seawall
View Y/N Yes
View Canal
Roof Type Tile
Street Surface Paved
Total Parking Spaces 2
Garage Yes
Private Pool Yes
Building
Lot Description Regular
Building Description Concrete Block,Stucco, DSL/Cable Available
Story 1
Water Assessment Unpaid, Central
Architectural Style Ranch, Single Family
Level or Stories 1
Structure Type Concrete Block,Stucco
New Construction No
Others
Pets Allowed Yes
Senior Community No
Tax ID 05-45-23-C4-04914.0250
Ownership Single Family
Security Features Smoke Detector(s)
Read Less

Bought with Royal Shell Real Estate, Inc.
GET MORE INFORMATION




