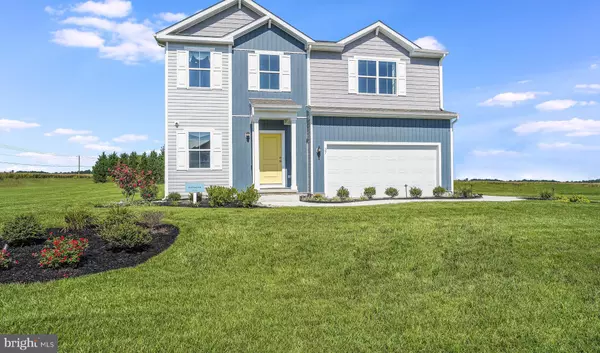For more information regarding the value of a property, please contact us for a free consultation.
286 STEAMBOAT AVENUE Felton, DE 19943
Want to know what your home might be worth? Contact us for a FREE valuation!

Our team is ready to help you sell your home for the highest possible price ASAP
Key Details
Sold Price $404,300
Property Type Single Family Home
Sub Type Detached
Listing Status Sold
Purchase Type For Sale
Square Footage 2,081 sqft
Price per Sqft $194
Subdivision Fork Landing West
MLS Listing ID DEKT2015354
Sold Date 12/30/22
Style Coastal,Colonial
Bedrooms 4
Full Baths 3
HOA Fees $17/mo
HOA Y/N Y
Abv Grd Liv Area 2,081
Originating Board BRIGHT
Year Built 2022
Tax Year 2023
Lot Size 10,890 Sqft
Acres 0.25
Property Description
This home is currently under construction with a Move in Date of Spring 2023!
The Oleander comes with 4 beds, 2.5 baths and full basement foundation with a future bath rough in.
This home features Quartz Countertops, stainless steel appliances and gas cooking. For a full list of included features please consult a sales rep.
Aspire at Fork Landing is Felton, Delaware's newest single family home community in a quiet country setting with quick access to nearby shopping and major routes. Featuring both one and two-story open concept home designs with included unfinished basements, stainless steel appliances, upgraded cabinetry, and more. For any nature enthusiast Aspire at Fork Landing is also close to Killen's Pond State Park where you can hike, bike, camp or kayak. *Home photos are of a similar product, this home will be built to your specifications.
Location
State DE
County Kent
Area Lake Forest (30804)
Zoning RESIDENTIAL
Rooms
Other Rooms Primary Bedroom, Bedroom 2, Bedroom 3, Bedroom 4, Kitchen, Breakfast Room, Great Room, Office, Recreation Room
Basement Full, Unfinished
Interior
Hot Water Electric
Cooling Central A/C
Flooring Carpet, Vinyl
Equipment Built-In Microwave, Dishwasher, Oven/Range - Electric, Disposal, Refrigerator, Stainless Steel Appliances
Window Features Energy Efficient,Double Pane,Low-E,Screens
Appliance Built-In Microwave, Dishwasher, Oven/Range - Electric, Disposal, Refrigerator, Stainless Steel Appliances
Heat Source Natural Gas
Exterior
Parking Features Garage - Front Entry
Garage Spaces 4.0
Utilities Available Natural Gas Available, Sewer Available, Under Ground
Water Access N
Roof Type Architectural Shingle
Accessibility None
Attached Garage 2
Total Parking Spaces 4
Garage Y
Building
Story 2
Foundation Concrete Perimeter
Sewer Public Sewer
Water Public
Architectural Style Coastal, Colonial
Level or Stories 2
Additional Building Above Grade, Below Grade
New Construction Y
Schools
School District Lake Forest
Others
HOA Fee Include Common Area Maintenance
Senior Community No
Tax ID NO TAX RECORD
Ownership Fee Simple
SqFt Source Estimated
Special Listing Condition Standard
Read Less

Bought with Katina Geralis • EXP Realty, LLC



