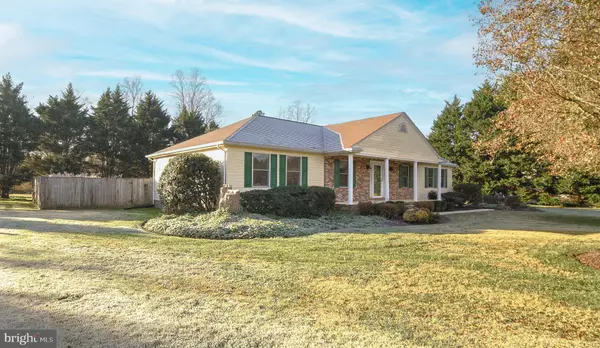For more information regarding the value of a property, please contact us for a free consultation.
43161 ROSALINDS DR Hollywood, MD 20636
Want to know what your home might be worth? Contact us for a FREE valuation!

Our team is ready to help you sell your home for the highest possible price ASAP
Key Details
Sold Price $420,000
Property Type Single Family Home
Sub Type Detached
Listing Status Sold
Purchase Type For Sale
Square Footage 1,780 sqft
Price per Sqft $235
Subdivision Abells Run
MLS Listing ID MDSM2010418
Sold Date 01/09/23
Style Ranch/Rambler
Bedrooms 3
Full Baths 2
HOA Fees $22/ann
HOA Y/N Y
Abv Grd Liv Area 1,780
Originating Board BRIGHT
Year Built 1993
Annual Tax Amount $3,482
Tax Year 2022
Lot Size 1.060 Acres
Acres 1.06
Property Description
Welcome home to this spacious rambler on just over 1 acre in Hollywood. Three large bedrooms with generous sized closets, beautiful oak hardwood flooring, and ceiling fans. Bright and roomy kitchen with breakfast bar, table space, pantry, and stainless appliances. Cozy and inviting living room with crown molding, ceiling fan, and oak hardwood flooring. Both bathrooms have new Smartcore waterproof LVP flooring and new double vanity and fixtures in the primary bedrooms en suite. 20 x 20 attached 2 car garage with automatic opener and keypad, workbench, and shelving. Start or end your day on your peaceful front porch. Large flat lot with plenty of space to run, play, garden, and more. Relax and entertain in your own private oasis! The private fenced in back yard is complete with an in ground gunite pool, hot tub, extensive hardscape, composite deck, and custom built 8 x 16 shed with shelving! Plenty of parking. New HVAC in 2022. New garage door in 2022. New patio 2022. New deck in 2021. New hot tub in 2021. New roof and gutter guards in 2018. New indoor/outdoor surveillance system in 2019. New well pump in 2019. New well pressure tank in 2021. Pella windows, custom blinds, and so much more!
Location
State MD
County Saint Marys
Zoning RPD
Rooms
Main Level Bedrooms 3
Interior
Interior Features Attic, Ceiling Fan(s), Chair Railings, Combination Kitchen/Dining, Crown Moldings, Entry Level Bedroom, Floor Plan - Traditional, Kitchen - Eat-In, Kitchen - Table Space, Pantry, Recessed Lighting, Walk-in Closet(s), Wood Floors
Hot Water Electric
Heating Heat Pump(s)
Cooling Heat Pump(s), Central A/C, Ceiling Fan(s)
Flooring Hardwood, Luxury Vinyl Plank
Equipment Dishwasher, Dryer, Exhaust Fan, Microwave, Oven/Range - Electric, Refrigerator, Stainless Steel Appliances, Washer, Water Dispenser, Water Heater
Window Features Insulated,Screens,Wood Frame
Appliance Dishwasher, Dryer, Exhaust Fan, Microwave, Oven/Range - Electric, Refrigerator, Stainless Steel Appliances, Washer, Water Dispenser, Water Heater
Heat Source Electric
Laundry Dryer In Unit, Main Floor, Washer In Unit
Exterior
Exterior Feature Deck(s), Patio(s), Porch(es)
Parking Features Garage Door Opener, Garage - Side Entry, Inside Access
Garage Spaces 10.0
Fence Rear, Wood
Pool In Ground, Fenced, Filtered, Gunite
Water Access N
Roof Type Architectural Shingle
Accessibility None
Porch Deck(s), Patio(s), Porch(es)
Attached Garage 2
Total Parking Spaces 10
Garage Y
Building
Lot Description Backs to Trees, Cleared, Front Yard, Level, No Thru Street, Rear Yard, SideYard(s)
Story 1
Foundation Crawl Space
Sewer On Site Septic
Water Well
Architectural Style Ranch/Rambler
Level or Stories 1
Additional Building Above Grade, Below Grade
New Construction N
Schools
Elementary Schools Hollywood
Middle Schools Leonardtown
High Schools Leonardtown
School District St. Mary'S County Public Schools
Others
Senior Community No
Tax ID 1903048020
Ownership Fee Simple
SqFt Source Assessor
Security Features Exterior Cameras,Motion Detectors,Smoke Detector
Acceptable Financing Cash, Conventional, FHA, USDA, VA
Listing Terms Cash, Conventional, FHA, USDA, VA
Financing Cash,Conventional,FHA,USDA,VA
Special Listing Condition Standard
Read Less

Bought with Adam Chambers • JPAR Real Estate Professionals



