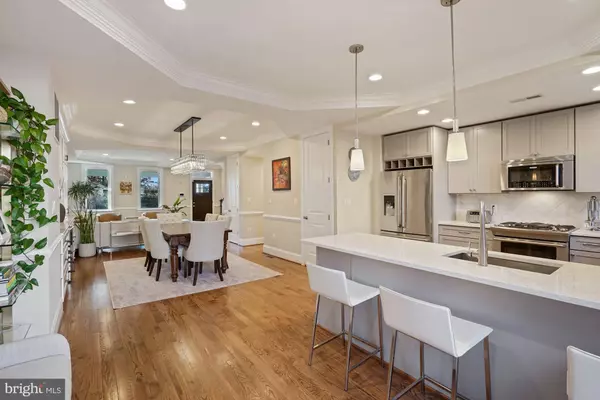For more information regarding the value of a property, please contact us for a free consultation.
2427 1ST ST NW Washington, DC 20001
Want to know what your home might be worth? Contact us for a FREE valuation!

Our team is ready to help you sell your home for the highest possible price ASAP
Key Details
Sold Price $1,390,000
Property Type Single Family Home
Listing Status Sold
Purchase Type For Sale
Square Footage 2,650 sqft
Price per Sqft $524
Subdivision Bloomingdale
MLS Listing ID DCDC2074450
Sold Date 01/06/23
Style Victorian
Bedrooms 5
Full Baths 3
Half Baths 1
HOA Y/N N
Abv Grd Liv Area 2,050
Originating Board BRIGHT
Year Built 1923
Annual Tax Amount $10,878
Tax Year 2022
Lot Size 2,000 Sqft
Acres 0.05
Property Description
The seller has nanny cams for their young children. You may be recorded while in the property.
5 Bed | 3.5 Bath | 4 Level Rowhome | Water Views | 2050 sqft | 1 Car Garage | This Beautifully Updated Wardman Rowhome in Bloomingdale offers an open floor plan with dark oak floors throughout. The dining room offers a custom built bar, cabinets , wine rack and wine fridge.
The gourmet kitchen offers gas cooking for your inner Chef. Generous counter space is perfect for cooking and entertaining while your friends and family sit at the breakfast bar enjoying the show.
On the second floor you will find 2 large bedrooms, a hall bath, hookups for a washer dryer and the primary suite. The primary suite boasts a luxurious ensuite marble bath, a large walk in closet and a unique private balcony overlooking McMillan Reservoir. With your unobstructed views of the water and expansive lawn you can enjoy beautiful sunsets all year long.
In the lower level the home has a large living room, separate kitchen with fridge, microwave, dishwasher and oven. The 5th bedroom with a well appointed marble bathroom finishes off the perfect guest suite for friends, family, Au Pair or rental. The basement includes an additional washer dryer.
Walk to Big Bear, Red Hen, Boundary Stone and the future McMillan Reservoir Development which will include a Harris Teeter and more restaurants and playgrounds.
Location
State DC
County Washington
Zoning RESIDENTIAL
Rooms
Other Rooms Living Room, Dining Room, Primary Bedroom, Bedroom 2, Bedroom 3, Bedroom 4, Bedroom 5, Kitchen, Breakfast Room, In-Law/auPair/Suite
Basement Connecting Stairway, Front Entrance, Rear Entrance, Daylight, Full, Fully Finished, Heated, Outside Entrance, Walkout Level, Walkout Stairs, Windows
Interior
Interior Features Breakfast Area, Kitchen - Gourmet, Combination Kitchen/Dining, Primary Bath(s), Chair Railings, Upgraded Countertops, Crown Moldings, Window Treatments, Wood Floors, Floor Plan - Open
Hot Water Electric
Heating Forced Air
Cooling Central A/C
Equipment Cooktop, Disposal, Dryer - Front Loading, Microwave, Oven - Single, Refrigerator, Dishwasher, Washer - Front Loading, Water Heater
Fireplace N
Appliance Cooktop, Disposal, Dryer - Front Loading, Microwave, Oven - Single, Refrigerator, Dishwasher, Washer - Front Loading, Water Heater
Heat Source Natural Gas
Exterior
Parking Features Garage Door Opener, Garage - Front Entry
Garage Spaces 1.0
Water Access N
Roof Type Shingle
Accessibility None
Total Parking Spaces 1
Garage Y
Building
Story 4
Sewer Public Sewer, Public Septic
Water Public
Architectural Style Victorian
Level or Stories 4
Additional Building Above Grade, Below Grade
New Construction N
Schools
Elementary Schools Langley
Middle Schools Mckinley
High Schools Dunbar
School District District Of Columbia Public Schools
Others
Pets Allowed Y
Senior Community No
Tax ID 3127//0044
Ownership Fee Simple
SqFt Source Assessor
Security Features Main Entrance Lock,Smoke Detector,Electric Alarm
Special Listing Condition Standard
Pets Allowed No Pet Restrictions
Read Less

Bought with L. Kent Fowler • Compass



