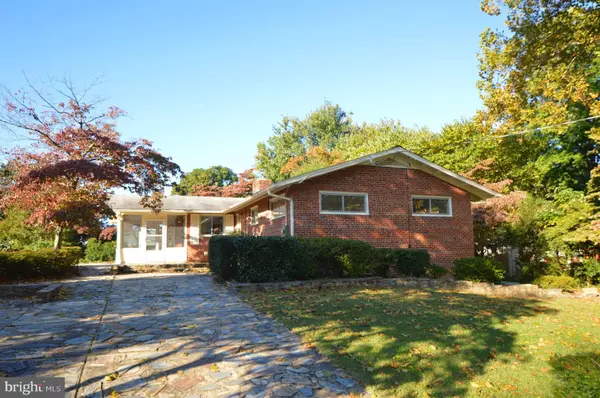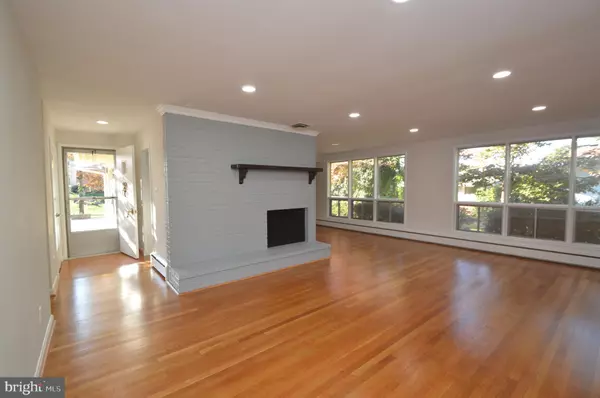For more information regarding the value of a property, please contact us for a free consultation.
3517 OLD POST RD Fairfax, VA 22030
Want to know what your home might be worth? Contact us for a FREE valuation!

Our team is ready to help you sell your home for the highest possible price ASAP
Key Details
Sold Price $667,500
Property Type Single Family Home
Sub Type Detached
Listing Status Sold
Purchase Type For Sale
Square Footage 2,794 sqft
Price per Sqft $238
Subdivision Country Club Hills
MLS Listing ID VAFC2002414
Sold Date 01/04/23
Style Mid-Century Modern
Bedrooms 4
Full Baths 2
HOA Y/N N
Abv Grd Liv Area 1,492
Originating Board BRIGHT
Year Built 1955
Annual Tax Amount $6,680
Tax Year 2022
Lot Size 0.258 Acres
Acres 0.26
Property Description
The Country Club Hills community is known for its Mid-Century Modern architecture, mature trees, and generous yards. Available for the first time in decades, this large corner lot features stunning stonework and custom exterior lighting. Stepping in, the wood-burning fireplace in the heart of the home sets the mood for a cozy fall day, and the walls of windows add to the ambiance. Throughout the Main Level, the original hardwood floors have been restored; the walls and ceilings freshly painted; and the hardware has been updated. The kitchen has been fully renovated with brand new cabinets, stainless steel appliances, and countertops. From the kitchen, you can step out onto the three-season sunroom. There are two patios off the sunroom, giving you many options for outside dining, entertaining, or just a quiet cup of coffee. The three bedrooms on the Main Level share a bright full bathroom with a large vanity, new flooring, and new toilet.
Downstairs, the traditional knotty pine walls and custom shelves and cabinetry create a dreamy library; or an incredible Den to display your trophies and treasures. The Lower Level has new LVP flooring, recessed lights, and another wood-burning fireplace with exposed brick. Down the hall, you will find the large 4th Bedroom as well as another updated full bathroom with new vanity, flooring, and toilet. The ultimate workshop is great for projects – and might even inspire new hobbies! The stonework continues outside the Lower Level, which walks out to a private tiered patio with built-in seating and an optional water feature.
In a mile or less, you have access to grocery, restaurants, historical sites, parks, and live events at Old Town Fairfax. Commuting options include the Vienna Metro is 3 miles away; Metro and Fairfax buses; and easy access to Route 50 and I-66.
Location
State VA
County Fairfax City
Zoning RM
Rooms
Basement Daylight, Full, Fully Finished, Interior Access, Outside Entrance, Rear Entrance, Shelving, Walkout Level, Windows, Workshop
Main Level Bedrooms 3
Interior
Interior Features Built-Ins, Cedar Closet(s), Crown Moldings, Entry Level Bedroom, Floor Plan - Traditional, Formal/Separate Dining Room, Recessed Lighting, Upgraded Countertops, Wood Floors, Other
Hot Water Natural Gas
Heating Baseboard - Hot Water
Cooling Central A/C, Heat Pump(s), Programmable Thermostat
Flooring Hardwood, Luxury Vinyl Plank
Fireplaces Number 2
Fireplaces Type Brick, Screen, Wood
Equipment Built-In Microwave, Built-In Range, Dishwasher, Disposal, Dryer, Exhaust Fan, Stainless Steel Appliances, Refrigerator, Washer, Water Heater
Furnishings No
Fireplace Y
Window Features Screens,Sliding,Storm
Appliance Built-In Microwave, Built-In Range, Dishwasher, Disposal, Dryer, Exhaust Fan, Stainless Steel Appliances, Refrigerator, Washer, Water Heater
Heat Source Natural Gas
Laundry Lower Floor, Hookup, Has Laundry, Dryer In Unit, Basement, Washer In Unit
Exterior
Exterior Feature Patio(s), Screened, Enclosed
Garage Spaces 4.0
Utilities Available Electric Available, Cable TV Available, Natural Gas Available, Phone Available, Sewer Available
Water Access N
View Garden/Lawn
Street Surface Paved
Accessibility Level Entry - Main
Porch Patio(s), Screened, Enclosed
Road Frontage City/County
Total Parking Spaces 4
Garage N
Building
Lot Description Corner, Landscaping
Story 2
Foundation Brick/Mortar
Sewer Public Sewer
Water Public
Architectural Style Mid-Century Modern
Level or Stories 2
Additional Building Above Grade, Below Grade
New Construction N
Schools
Elementary Schools Daniels Run
Middle Schools Katherine Johnson
High Schools Fairfax
School District Fairfax County Public Schools
Others
Pets Allowed Y
Senior Community No
Tax ID 57 2 10 140
Ownership Fee Simple
SqFt Source Assessor
Security Features Smoke Detector
Acceptable Financing Conventional, VA, Cash, FHA
Horse Property N
Listing Terms Conventional, VA, Cash, FHA
Financing Conventional,VA,Cash,FHA
Special Listing Condition Probate Listing, Standard
Pets Allowed No Pet Restrictions
Read Less

Bought with Alexis Roberto Cuadros • Pearson Smith Realty, LLC



