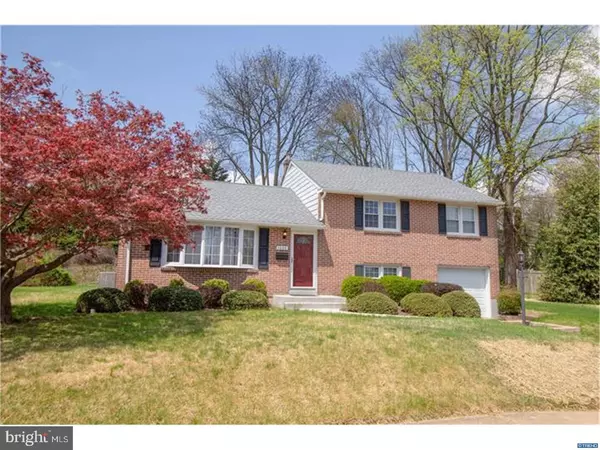For more information regarding the value of a property, please contact us for a free consultation.
1809 EUGENE CT Wilmington, DE 19810
Want to know what your home might be worth? Contact us for a FREE valuation!

Our team is ready to help you sell your home for the highest possible price ASAP
Key Details
Sold Price $305,500
Property Type Single Family Home
Sub Type Detached
Listing Status Sold
Purchase Type For Sale
Square Footage 1,525 sqft
Price per Sqft $200
Subdivision Graylyn Crest
MLS Listing ID 1000486900
Sold Date 06/29/18
Style Colonial,Split Level
Bedrooms 3
Full Baths 1
Half Baths 2
HOA Y/N N
Abv Grd Liv Area 1,525
Originating Board TREND
Year Built 1957
Annual Tax Amount $2,297
Tax Year 2017
Lot Size 0.280 Acres
Acres 0.28
Lot Dimensions 84 X 122
Property Description
Wonderfully updated and maintained 3 bedroom, 1.2 bath spacious split level home in North Graylyn Crest on a beautifully landscaped lot located in a quiet circle. Step in through the front door into a bright, spacious living room boasting a large bay window and gleaming hardwoods that flow throughout the home. Adjoining the living room is a spacious formal dining room featuring chandelier and sliding glass doors to the stunning and extremely spacious enclosed porch with tile floors, recessed lights, and walls of windows. Open from the dining room is the fully renovated kitchen with white cabinetry including glass front doors, matching white appliances (microwave '16), recessed lights and breakfast bar for comfortable everyday living and entertaining. On the upper level, you"ll find three generously-sized bedrooms. The master suite features a ceiling fan, double closet, and a partial bathroom with updated vanity and toilet. Just down the hall are two more large bedrooms. In the hall is a fully renovated bathroom with large vanity and bright, neutral tile. A few steps down from the kitchen is a large family room with wall-to-wall neutral carpeting. Also off the family room, you"ll find the 1-car garage and an oversized utility/mud room with a half bath and access to the backyard. Other updates include heater and air conditioner (2015), roof (2014), gas hot water heater (2011) and replacement windows. With great curb appeal and fresh paint in stylish colors, this home is in move-in condition!
Location
State DE
County New Castle
Area Brandywine (30901)
Zoning NC10
Rooms
Other Rooms Living Room, Dining Room, Primary Bedroom, Bedroom 2, Kitchen, Family Room, Bedroom 1, Laundry, Other, Attic
Interior
Interior Features Ceiling Fan(s)
Hot Water Natural Gas
Heating Gas, Forced Air
Cooling Central A/C
Flooring Wood, Fully Carpeted, Vinyl, Tile/Brick
Equipment Built-In Range, Dishwasher, Built-In Microwave
Fireplace N
Window Features Bay/Bow,Replacement
Appliance Built-In Range, Dishwasher, Built-In Microwave
Heat Source Natural Gas
Laundry Lower Floor
Exterior
Exterior Feature Patio(s), Porch(es)
Parking Features Inside Access, Garage Door Opener
Garage Spaces 1.0
Water Access N
Roof Type Pitched,Shingle
Accessibility None
Porch Patio(s), Porch(es)
Attached Garage 1
Total Parking Spaces 1
Garage Y
Building
Lot Description Level
Story Other
Foundation Brick/Mortar
Sewer Public Sewer
Water Public
Architectural Style Colonial, Split Level
Level or Stories Other
Additional Building Above Grade
New Construction N
Schools
Elementary Schools Forwood
Middle Schools Talley
High Schools Brandywine
School District Brandywine
Others
Senior Community No
Tax ID 06-067.11-196
Ownership Fee Simple
Read Less

Bought with Michael DiFonzo • RE/MAX Associates-Wilmington



