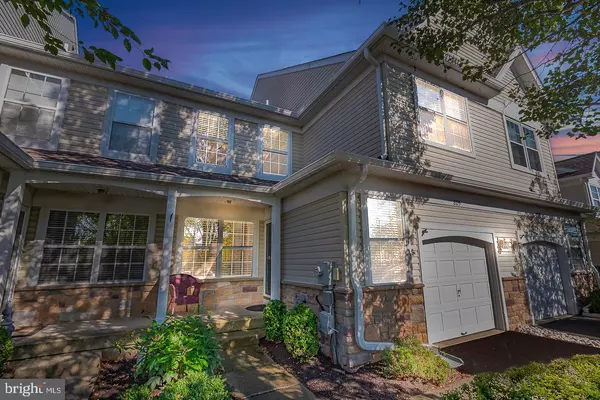For more information regarding the value of a property, please contact us for a free consultation.
805 BRECKINRIDGE CT #94 New Hope, PA 18938
Want to know what your home might be worth? Contact us for a FREE valuation!

Our team is ready to help you sell your home for the highest possible price ASAP
Key Details
Sold Price $515,000
Property Type Condo
Sub Type Condo/Co-op
Listing Status Sold
Purchase Type For Sale
Square Footage 2,902 sqft
Price per Sqft $177
Subdivision Wilshire Hunt
MLS Listing ID PABU2036262
Sold Date 01/04/23
Style Traditional
Bedrooms 2
Full Baths 2
Half Baths 1
Condo Fees $310/mo
HOA Y/N N
Abv Grd Liv Area 2,052
Originating Board BRIGHT
Year Built 2001
Annual Tax Amount $5,595
Tax Year 2022
Lot Dimensions 0.00 x 0.00
Property Description
Welcome Home to 805 Breckinridge Court – a low maintenance and luxurious fully renovated 2-bed townhome offering over 2,900 square feet of finished living space including the finished basement, located in the desirable Wilshire Hunt community. This peaceful community in Solebury Township is just a few-minutes drive to all of the shopping, dining, and entertainment venues located in the beautiful town of New Hope along the Delaware River, as well as Lambertville across the New Hope-Lambertville Bridge. As you arrive, take note of the lovely covered front porch and one-car attached garage with electric vehicle (EV) charging outlet, additional driveway parking, as well as public on-street parking. Upon entering the home, you will step into the living room featuring recessed lighting, a large coat closet, and beautiful hardwood flooring. Continue into the open dining room with hanging chandelier and accent wall. Off of the dining room is a stunning kitchen with 42-inch solid wood cabinetry, recessed lighting, a large peninsula with built-in beverage refrigerator and a breakfast bar with seating for two, beautiful granite countertops, custom glass-tile backsplash, and newer stainless-steel appliances. The kitchen also features a pantry closet and breakfast nook with skylight. Off of the kitchen you will find the large family room with 2-story ceilings, open turned staircase, gas-burning fireplace with stone hearth extending up the wall, and 4 large windows to provide ample natural lighting. Heading upstairs, you will find a large guest bedroom and full guest bathroom, a spacious laundry room, as well as the Primary Bedroom with sitting room, vaulted ceilings, and en-suite full bathroom with double vanity, large soaking tub, and walk-in shower stall. The large fully finished basement includes luxury vinyl plank flooring throughout, recessed lighting, plenty of closet space, and neutral paint schemes. The rear patio and yard are fenced-in and overlook a serene partially wooded area, great for entertaining guests. New Trane Furnace, Air Conditioning Condenser, and Water Heater (2021). The nearby Delaware Canal trail is 58 miles long and offers a beautiful scenic walking and hiking route along the Delaware River. Close to Route-202, Peddler's Village, and surrounding communities of Doylestown, Buckingham, and Newtown, as well as New Jersey. Come see this beautiful townhome before it is too late!
Location
State PA
County Bucks
Area Solebury Twp (10141)
Zoning RDD
Rooms
Other Rooms Living Room, Dining Room, Primary Bedroom, Bedroom 2, Kitchen, Great Room, Laundry, Primary Bathroom, Full Bath, Half Bath
Basement Fully Finished
Interior
Interior Features Breakfast Area, Carpet, Ceiling Fan(s), Chair Railings, Family Room Off Kitchen, Floor Plan - Open, Kitchen - Eat-In, Kitchen - Island, Pantry, Primary Bath(s), Recessed Lighting, Skylight(s), Sprinkler System, Stall Shower, Upgraded Countertops, Walk-in Closet(s)
Hot Water Natural Gas
Heating Heat Pump(s), Forced Air
Cooling Central A/C
Flooring Carpet, Ceramic Tile, Hardwood, Luxury Vinyl Plank
Fireplaces Number 1
Fireplaces Type Gas/Propane
Equipment Stainless Steel Appliances
Furnishings No
Fireplace Y
Appliance Stainless Steel Appliances
Heat Source Natural Gas
Laundry Upper Floor
Exterior
Parking Features Inside Access
Garage Spaces 1.0
Fence Rear
Utilities Available Under Ground
Amenities Available None
Water Access N
Roof Type Architectural Shingle
Accessibility None
Attached Garage 1
Total Parking Spaces 1
Garage Y
Building
Lot Description Backs - Open Common Area
Story 2
Foundation Concrete Perimeter
Sewer Public Sewer
Water Public
Architectural Style Traditional
Level or Stories 2
Additional Building Above Grade, Below Grade
Structure Type 2 Story Ceilings,9'+ Ceilings,Dry Wall,Tray Ceilings,Vaulted Ceilings
New Construction N
Schools
Elementary Schools New Hope-Solebury
Middle Schools New Hope-Solebury
High Schools New Hope-Solebury
School District New Hope-Solebury
Others
Pets Allowed Y
HOA Fee Include Common Area Maintenance,Lawn Maintenance,Snow Removal,Trash,Ext Bldg Maint
Senior Community No
Tax ID 41-027-287-094
Ownership Condominium
Security Features Security System
Horse Property N
Special Listing Condition Standard
Pets Allowed No Pet Restrictions
Read Less

Bought with Patricia Chapnick • RE/MAX Central - Philadelphia



