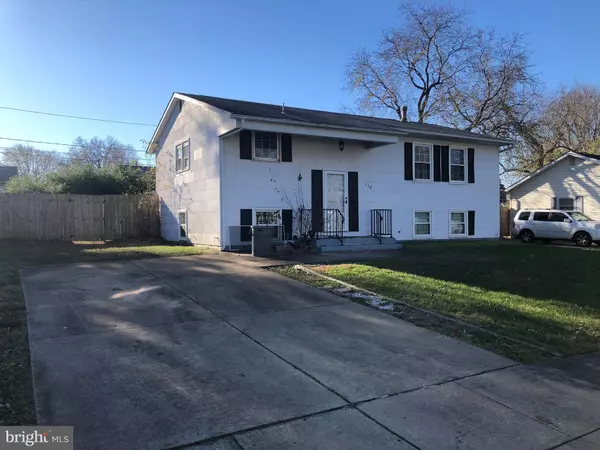For more information regarding the value of a property, please contact us for a free consultation.
118 E RUTHERFORD DR Newark, DE 19713
Want to know what your home might be worth? Contact us for a FREE valuation!

Our team is ready to help you sell your home for the highest possible price ASAP
Key Details
Sold Price $260,000
Property Type Single Family Home
Sub Type Detached
Listing Status Sold
Purchase Type For Sale
Square Footage 2,485 sqft
Price per Sqft $104
Subdivision Rutherford
MLS Listing ID DENC2034926
Sold Date 01/03/23
Style Colonial,Ranch/Rambler,Bi-level
Bedrooms 3
Full Baths 1
Half Baths 1
HOA Fees $1/ann
HOA Y/N Y
Abv Grd Liv Area 1,525
Originating Board BRIGHT
Year Built 1967
Annual Tax Amount $2,049
Tax Year 2007
Lot Size 7,841 Sqft
Acres 0.18
Property Description
Investor alert! Location, location, location !This diamond in the rough needs a new owner in popular Rutherford! Good bones! This home has new windows in 2019, new HVAC 2019, newer water heater, Samsung stainless steel appliances in 2019 and rear yard drainage system. Vinyl privacy fence in the rear yard, security for the fur babies.!. Open floor plan on main level . Traditional split located across from Christiana hospital and close to commutable routes make this house oh so convenient ! Seller is in the process of removing personal belongings. Sold STRICTLY AS IS. Quick settlement preferred. All offers considered and please call Tina with any questions. A great opportunity for the right buyer to make this diamond in the rough shine again . Check the comps and see the potential ! Inspections are strictly for informational purposes only .
Location
State DE
County New Castle
Area Newark/Glasgow (30905)
Zoning NC6.5
Rooms
Other Rooms Living Room, Dining Room, Primary Bedroom, Bedroom 2, Bedroom 3, Kitchen, Family Room, Bedroom 1
Basement Full
Main Level Bedrooms 3
Interior
Interior Features Ceiling Fan(s), Combination Dining/Living, Floor Plan - Open, Tub Shower, Wood Floors
Hot Water Natural Gas
Heating Forced Air
Cooling Central A/C
Flooring Ceramic Tile, Wood, Vinyl
Equipment Built-In Microwave, Built-In Range, Dishwasher, Disposal, Dryer - Electric, Oven/Range - Electric, Range Hood, Refrigerator, Stainless Steel Appliances, Washer
Fireplace N
Window Features Insulated
Appliance Built-In Microwave, Built-In Range, Dishwasher, Disposal, Dryer - Electric, Oven/Range - Electric, Range Hood, Refrigerator, Stainless Steel Appliances, Washer
Heat Source Natural Gas
Laundry Lower Floor
Exterior
Exterior Feature Deck(s)
Fence Privacy, Vinyl
Water Access N
Roof Type Shingle
Accessibility None
Porch Deck(s)
Garage N
Building
Lot Description Level
Story 1.5
Foundation Block
Sewer Public Sewer
Water Public
Architectural Style Colonial, Ranch/Rambler, Bi-level
Level or Stories 1.5
Additional Building Above Grade, Below Grade
New Construction N
Schools
School District Christina
Others
Senior Community No
Tax ID 09-017.40-132
Ownership Fee Simple
SqFt Source Estimated
Acceptable Financing Conventional
Listing Terms Conventional
Financing Conventional
Special Listing Condition Standard
Read Less

Bought with Jonathan J Park • RE/MAX Edge

