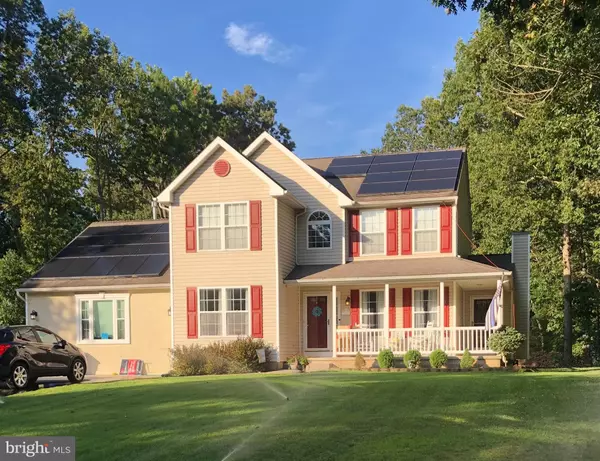For more information regarding the value of a property, please contact us for a free consultation.
610 LANTERN WAY Franklinville, NJ 08322
Want to know what your home might be worth? Contact us for a FREE valuation!

Our team is ready to help you sell your home for the highest possible price ASAP
Key Details
Sold Price $400,000
Property Type Single Family Home
Sub Type Detached
Listing Status Sold
Purchase Type For Sale
Square Footage 2,443 sqft
Price per Sqft $163
Subdivision Lantern Way
MLS Listing ID NJGL2022786
Sold Date 12/30/22
Style Colonial
Bedrooms 3
Full Baths 2
Half Baths 1
HOA Y/N N
Abv Grd Liv Area 2,443
Originating Board BRIGHT
Year Built 2001
Annual Tax Amount $9,692
Tax Year 2021
Lot Size 1.030 Acres
Acres 1.03
Lot Dimensions 0.00 x 0.00
Property Description
Welcome to this stunning home, which sits on over an acre of land, on desirable Lantern Way! If you are looking for serenity, this neighborhood on a dead end street is for you! Pride of ownership is apparent! Before entering this beautifully updated home, envision yourself enjoying a cup of coffee on the peaceful wraparound front porch. Upon entering the home, you will notice the two story foyer. The first floor boasts a large bonus room that could double as a 4th bedroom, a den/office, an updated formal dining room, and a Tuscan inspired kitchen with granite countertops that leads into the family room with its cozy gas fireplace. Rounding out the first floor is a laundry room, mudroom, and a half bath. Wall to wall luxury vinyl plank flooring is throughout most of the first floor. Bonus room sports new carpet. Making your way upstairs you will enjoy a master bedroom with cathedral ceilings and a newly updated master bath. Both the master bedroom and bath have new luxury vinyl plank flooring installed. Two more generously sized bedrooms and a full bath complete your second floor. Enjoy a fully finished basement that includes brand new carpet and a side room currently utilized as a workout area. The backyard backs to woods and features a deck and a poured concrete patio. At the rear of the yard there is a 28x34 sq foot pole barn that has electric and cable. It is perfect to house your recreational vehicles, work on cars or serve as a man cave! Energy efficient solar panels are installed. You will be close to Franklinville Inn, Cap'n Cat Clam Bar, and The Lakehouse Restaurant. Scotland Run Golf Course is close by! Make an offer, this one won't last!
Location
State NJ
County Gloucester
Area Franklin Twp (20805)
Zoning RA
Rooms
Other Rooms Dining Room, Bedroom 3, Kitchen, Family Room, Den, Bathroom 1, Bathroom 2, Bonus Room
Basement Poured Concrete, Fully Finished, Interior Access, Sump Pump, Windows
Interior
Interior Features Attic, Carpet, Ceiling Fan(s), Dining Area, Family Room Off Kitchen, Floor Plan - Open, Formal/Separate Dining Room, Kitchen - Eat-In, Primary Bath(s), Recessed Lighting, Soaking Tub, Sprinkler System, Stall Shower, Upgraded Countertops
Hot Water 60+ Gallon Tank, Natural Gas
Cooling Central A/C, Wall Unit
Flooring Carpet, Luxury Vinyl Plank, Vinyl
Fireplaces Number 1
Fireplaces Type Gas/Propane
Equipment Built-In Microwave, Dishwasher, Oven/Range - Gas, Refrigerator, Stainless Steel Appliances, Water Heater
Furnishings No
Fireplace Y
Window Features Double Hung,Screens
Appliance Built-In Microwave, Dishwasher, Oven/Range - Gas, Refrigerator, Stainless Steel Appliances, Water Heater
Heat Source Electric, Natural Gas
Laundry Main Floor
Exterior
Exterior Feature Deck(s), Porch(es), Wrap Around
Utilities Available Cable TV, Natural Gas Available
Water Access N
View Trees/Woods
Roof Type Architectural Shingle
Accessibility None
Porch Deck(s), Porch(es), Wrap Around
Road Frontage Boro/Township
Garage N
Building
Lot Description Backs to Trees, Cleared, Trees/Wooded
Story 2
Foundation Concrete Perimeter
Sewer On Site Septic
Water Well
Architectural Style Colonial
Level or Stories 2
Additional Building Above Grade, Below Grade
Structure Type Cathedral Ceilings,Dry Wall,High
New Construction N
Schools
School District Delsea Regional High Scho Schools
Others
Senior Community No
Tax ID 05-01401-00068 07
Ownership Fee Simple
SqFt Source Assessor
Security Features Non-Monitored,Security System,Smoke Detector
Acceptable Financing FHA, Cash, Conventional
Horse Property N
Listing Terms FHA, Cash, Conventional
Financing FHA,Cash,Conventional
Special Listing Condition Standard
Read Less

Bought with Sylvia Micarelli • Sabal Real Estate


