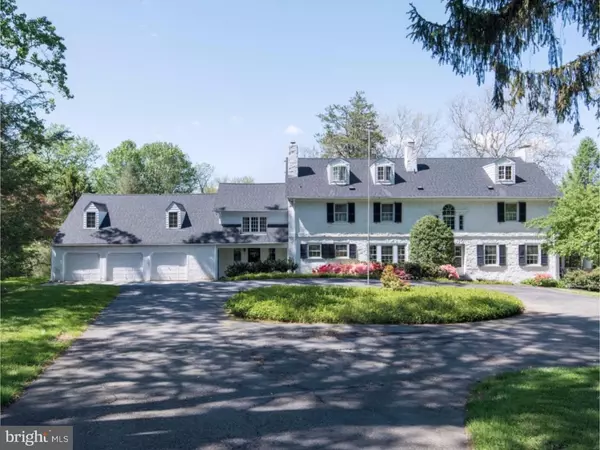For more information regarding the value of a property, please contact us for a free consultation.
453 OLD STATE RD Berwyn, PA 19312
Want to know what your home might be worth? Contact us for a FREE valuation!

Our team is ready to help you sell your home for the highest possible price ASAP
Key Details
Sold Price $860,000
Property Type Single Family Home
Sub Type Detached
Listing Status Sold
Purchase Type For Sale
Square Footage 6,200 sqft
Price per Sqft $138
Subdivision None Available
MLS Listing ID 1003200981
Sold Date 09/07/17
Style Colonial
Bedrooms 4
Full Baths 3
Half Baths 1
HOA Y/N N
Abv Grd Liv Area 6,200
Originating Board TREND
Year Built 1720
Annual Tax Amount $9,545
Tax Year 2017
Lot Size 1.800 Acres
Acres 1.89
Lot Dimensions 0X0
Property Description
Step back in time as you approach this beautiful Georgian Colonial Home that has been featured on the Annual Tredyffrin Historic House Tour. From first entry, you will know that you have arrived at a home built on solid foundations with thoughtful renovations and attention to detail. Linger and admire the exquisite craftsmanship creating a distinct home that will be an enduring legacy for all time. Serenity and spectacular views await you as this gracious home blends seamlessly with the outbuildings and stunning grounds surrounding it! This distinctive beauty features vaulted ceilings, walls of windows, multiple fireplaces, and incredible flow (throughout the interior and inside to outside). The home is entered through a magnificent center hall foyer with a turned staircase. Greet guests in the formal living room which benefits from the glowing warmth of the fireplace. The quietly elegant dining room is perfect for hosting a dinner party. Each room offers deep windowsills, crown moldings, brick fireplaces and gleaming hardwood flooring. The Chef Friendly Eat-In Kitchen offers views with an adjoining sitting nook that overlooks the flowing landscape of the backyard. The Great Room feels warm and inviting with walls of windows, a floor to ceiling wood burning fireplace and built in bookcases and custom desk area. A powder room and laundry room complete the main level. A quieter mood prevails upstairs within the private spaces. The master bedroom with en-suite is an airy chamber and sanctuary providing a tranquil and peaceful place to un-wind. There are 2 additional bedrooms and a full bath. A bonus wood paneled library with French doors to dramatic bookcases and balcony overlook the great room! Step up another flight of stairs to a perfect nanny suite or youth room with sitting area, full bath and bedroom. There is a 3-car garage, additional parking and an adjoining apartment with sitting room, bedroom, bathroom and kitchen with a separate entrance. The outdoor living space is stunning with a slate patio, springhouse, manger and private wooded sanctuary. Easy to show. Delightful to see. Special to own. Put your name on it! HSA Home Warranty provided! Amazing Tredyffrin-Eastown Schools and easy access to city and suburban business centers. Located nearby King of Prussia Mall, Berwyn train station, Downtown Wayne. Historical significance aside, you will be enthralled with this home awaiting your touch.
Location
State PA
County Chester
Area Tredyffrin Twp (10343)
Zoning R1
Rooms
Other Rooms Living Room, Dining Room, Primary Bedroom, Bedroom 2, Bedroom 3, Kitchen, Family Room, Bedroom 1
Basement Partial, Unfinished
Interior
Interior Features Primary Bath(s), Ceiling Fan(s), Wood Stove, Kitchen - Eat-In
Hot Water Natural Gas
Heating Gas, Hot Water
Cooling None
Flooring Wood
Fireplaces Type Gas/Propane
Equipment Cooktop
Fireplace N
Appliance Cooktop
Heat Source Natural Gas
Laundry Main Floor
Exterior
Exterior Feature Patio(s)
Garage Spaces 6.0
Utilities Available Cable TV
Water Access N
Roof Type Pitched,Shingle
Accessibility None
Porch Patio(s)
Attached Garage 3
Total Parking Spaces 6
Garage Y
Building
Lot Description Open, Front Yard, Rear Yard, SideYard(s)
Story 3+
Foundation Stone
Sewer Public Sewer
Water Well
Architectural Style Colonial
Level or Stories 3+
Additional Building Above Grade
New Construction N
Schools
School District Tredyffrin-Easttown
Others
Senior Community No
Tax ID 43-05Q-0150
Ownership Fee Simple
Read Less

Bought with Susan E Shea • BHHS Fox & Roach-Wayne



