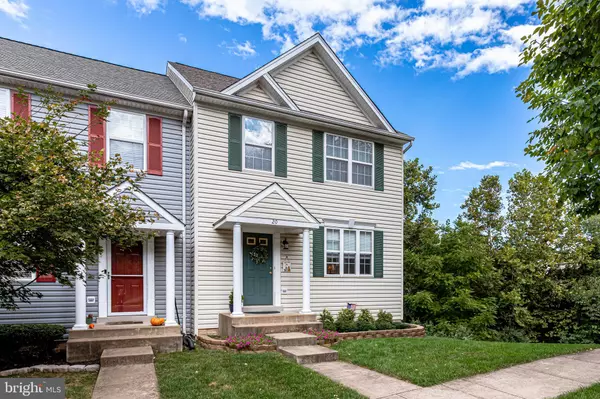For more information regarding the value of a property, please contact us for a free consultation.
20 QUARTERPOLE CT Warrenton, VA 20186
Want to know what your home might be worth? Contact us for a FREE valuation!

Our team is ready to help you sell your home for the highest possible price ASAP
Key Details
Sold Price $395,000
Property Type Townhouse
Sub Type End of Row/Townhouse
Listing Status Sold
Purchase Type For Sale
Square Footage 2,194 sqft
Price per Sqft $180
Subdivision The Mews At Menlough
MLS Listing ID VAFQ2006322
Sold Date 10/28/22
Style Colonial
Bedrooms 3
Full Baths 3
Half Baths 1
HOA Fees $71/mo
HOA Y/N Y
Abv Grd Liv Area 1,494
Originating Board BRIGHT
Year Built 2001
Annual Tax Amount $3,249
Tax Year 2022
Lot Size 3,149 Sqft
Acres 0.07
Property Description
*Open House on Oct. 1 has been canceled due to inclement weather. Contact the listing agent for more details!* Welcome to The Mews at Menlough! One of the hottest neighborhoods in Warrenton! This BEAUTIFUL colonial boasts MANY great features including the original owners, and the lot in which it sits! This premium lot backs to open common area, and has the perfect deck off of the kitchen with stairs to access the rear yard. Upon entering, you'll notice the gleaming hardwoods throughout the main level with a gas log fireplace for those chilly nights. Kitchen has plenty of counter space, with SS appliances! Lower level has a nice rec room, and a bedroom with a walkout. Walking around the home, you'll notice nothing is out of place, and has been well cared for. HVAC (2013), Roof (2019), Hot Water Heater (2013), and the appliances in 2010. Conveniently located near ALL amenities here in the town of Warrenton. Shopping, dining, Old Town, hospital, and anything you could imagine! Call today to set up a private tour as this one will NOT last! *OLD REPUBLIC HOME WARRANTY INCLUDED!*
Location
State VA
County Fauquier
Zoning PD
Rooms
Basement Connecting Stairway, Fully Finished, Interior Access, Rear Entrance
Interior
Interior Features Ceiling Fan(s), Carpet, Combination Kitchen/Dining, Family Room Off Kitchen, Floor Plan - Traditional, Kitchen - Eat-In, Kitchen - Island, Primary Bath(s), Window Treatments
Hot Water Natural Gas
Heating Forced Air
Cooling Central A/C, Ceiling Fan(s)
Flooring Carpet, Hardwood
Fireplaces Number 1
Fireplaces Type Gas/Propane
Equipment Built-In Microwave, Dishwasher, Disposal, Dryer, Oven/Range - Electric, Refrigerator, Stainless Steel Appliances, Washer
Furnishings No
Fireplace Y
Appliance Built-In Microwave, Dishwasher, Disposal, Dryer, Oven/Range - Electric, Refrigerator, Stainless Steel Appliances, Washer
Heat Source Natural Gas
Laundry Lower Floor
Exterior
Exterior Feature Deck(s), Balcony
Garage Spaces 2.0
Water Access N
Roof Type Architectural Shingle
Accessibility None
Porch Deck(s), Balcony
Total Parking Spaces 2
Garage N
Building
Lot Description Backs - Open Common Area, Cleared, Corner, No Thru Street, Premium, Rear Yard
Story 3
Foundation Slab
Sewer Public Sewer
Water Public
Architectural Style Colonial
Level or Stories 3
Additional Building Above Grade, Below Grade
Structure Type Dry Wall
New Construction N
Schools
Elementary Schools James G. Brumfield
Middle Schools W.C. Taylor
High Schools Fauquier
School District Fauquier County Public Schools
Others
Senior Community No
Tax ID 6984-02-9386
Ownership Fee Simple
SqFt Source Assessor
Special Listing Condition Standard
Read Less

Bought with Kathleen M Modolo • CENTURY 21 New Millennium
GET MORE INFORMATION




