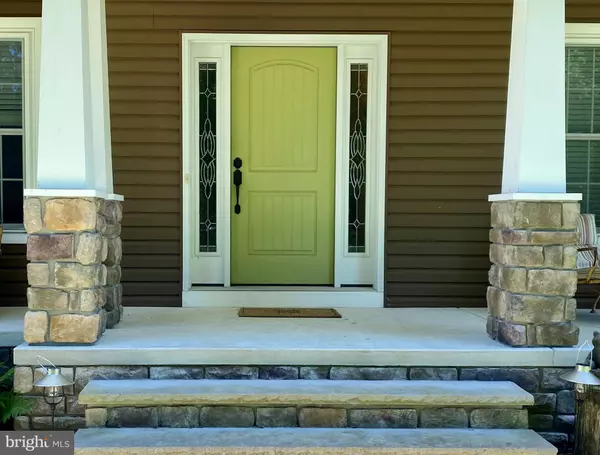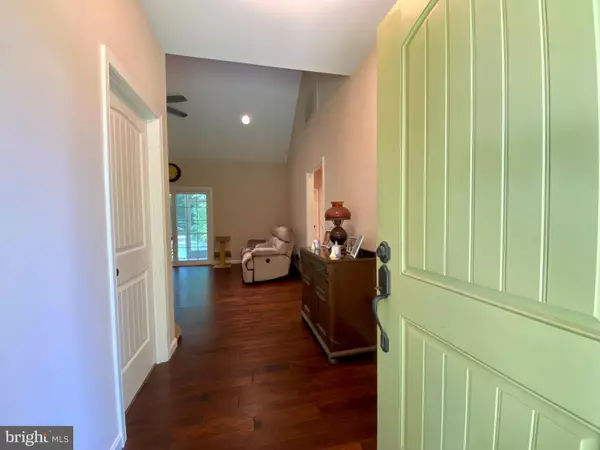For more information regarding the value of a property, please contact us for a free consultation.
10069 SHAWNEE RD Greenwood, DE 19950
Want to know what your home might be worth? Contact us for a FREE valuation!

Our team is ready to help you sell your home for the highest possible price ASAP
Key Details
Sold Price $390,000
Property Type Single Family Home
Sub Type Detached
Listing Status Sold
Purchase Type For Sale
Square Footage 2,196 sqft
Price per Sqft $177
Subdivision None Available
MLS Listing ID DESU2023984
Sold Date 09/13/22
Style Traditional
Bedrooms 3
Full Baths 2
HOA Y/N N
Abv Grd Liv Area 2,196
Originating Board BRIGHT
Year Built 2012
Annual Tax Amount $1,216
Tax Year 2021
Lot Size 1.060 Acres
Acres 1.06
Lot Dimensions 0.00 x 0.00
Property Description
Buyer's financing fell through, so don't miss your opportunity again! This home has everything you need and more and is only available due to a job transfer! It is centrally located approximately 40 minutes to the beach and only 12 minutes to Milford. Enter into the foyer which opens to a family room with a vaulted ceiling. The family room is open to the kitchen, which is perfect for entertaining. The charming kitchen has white cabinets, stainless steel appliances, and a stone backsplash, including a massive island, and an eat-in area with a view of the peaceful backyard. The home has a split floor plan, with two bedrooms and a full bathroom off of the family room and the primary bedroom is adjacent to the kitchen and laundry room. The primary bedroom has a massive walk in closet and an en suite complete with a vanity. There is an extra room on the main floor and also a finished room above the garage that you could use as a man-cave, craft room, office, library, or even a den....the possibilities are endless! If you are still reading and have not scheduled your showing yet, there is a two-car garage, screened in back porch, picnic area, and a fire pit. What more could you dream for? Schedule your tour today.
The home is in excellent condition, however it is being sold as is and inspections are for informational purposes only. The wood destroying insect inspect, water test, and septic inspections are provided.
Location
State DE
County Sussex
Area Cedar Creek Hundred (31004)
Zoning AR-1
Rooms
Main Level Bedrooms 3
Interior
Interior Features Entry Level Bedroom, Family Room Off Kitchen, Floor Plan - Open, Kitchen - Eat-In, Walk-in Closet(s)
Hot Water Electric
Cooling Central A/C
Flooring Wood, Carpet
Fireplaces Number 1
Equipment Oven/Range - Gas, Refrigerator
Fireplace N
Appliance Oven/Range - Gas, Refrigerator
Heat Source Electric
Exterior
Parking Features Additional Storage Area, Garage - Front Entry, Inside Access
Garage Spaces 7.0
Water Access N
Roof Type Architectural Shingle
Accessibility None
Attached Garage 2
Total Parking Spaces 7
Garage Y
Building
Story 2
Foundation Crawl Space
Sewer Septic Exists
Water Well
Architectural Style Traditional
Level or Stories 2
Additional Building Above Grade, Below Grade
Structure Type Dry Wall
New Construction N
Schools
School District Milford
Others
Pets Allowed Y
Senior Community No
Tax ID 130-07.00-18.02
Ownership Fee Simple
SqFt Source Assessor
Acceptable Financing Cash, Conventional, FHA, USDA, VA
Listing Terms Cash, Conventional, FHA, USDA, VA
Financing Cash,Conventional,FHA,USDA,VA
Special Listing Condition Standard
Pets Allowed No Pet Restrictions
Read Less

Bought with William P Brown • Keller Williams Realty



