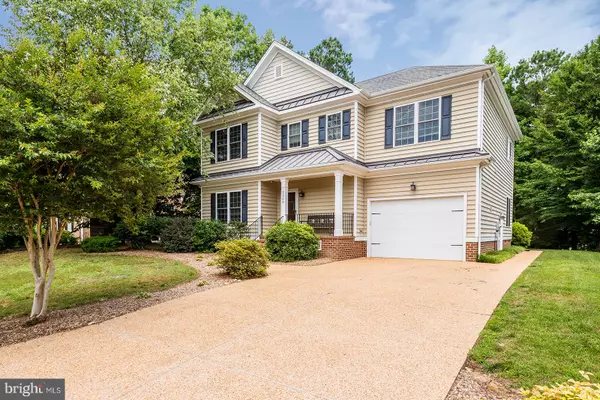For more information regarding the value of a property, please contact us for a free consultation.
3300 WINDSOR RDG S Williamsburg, VA 23188
Want to know what your home might be worth? Contact us for a FREE valuation!

Our team is ready to help you sell your home for the highest possible price ASAP
Key Details
Sold Price $540,000
Property Type Single Family Home
Sub Type Detached
Listing Status Sold
Purchase Type For Sale
Square Footage 2,783 sqft
Price per Sqft $194
Subdivision Greensprings West
MLS Listing ID VAJC2000092
Sold Date 08/12/22
Style Traditional
Bedrooms 4
Full Baths 3
Half Baths 1
HOA Fees $85/mo
HOA Y/N Y
Abv Grd Liv Area 2,783
Originating Board BRIGHT
Year Built 2010
Annual Tax Amount $3,143
Tax Year 2021
Lot Size 9,583 Sqft
Acres 0.22
Property Description
Meticulous 4 BR/3.5 bath home in Greensprings West features lovely hardwood flooring on main. Home office (or 5th guest BR on main); entry & formal dining boasts detailed trim and wainscoting along with entry transom accent to kitchen/pass-thru. Richly stained staggered kitchen cabinets with coordinating granite with island/accent pendant lighting plus overhead recess lights; stainless appliances with gas cooking . Spacious breakfast area leads to outdoor patio. Den with lots of natural lighting plus cozy fireplace. Primary Bedroom with double tray accent w/ recess lighting leads to luxury bath with deep soaking tub and large separate shower. Oversized double sink vanity plus spacious walk-in closet and shelving will surely delight! Upstairs Laundry Room with storage built-ins; 3 additional bedrooms plus two updated baths. Surrounded by beautiful Williamsburg National Golf course the community offers pool, clubhouse, tennis courts, community activities and trash pickup.
Location
State VA
County James City
Zoning R4
Rooms
Other Rooms Living Room, Dining Room, Primary Bedroom, Bedroom 2, Bedroom 3, Family Room, Foyer, Breakfast Room, Bedroom 1, Bathroom 1, Bathroom 2, Primary Bathroom
Main Level Bedrooms 4
Interior
Interior Features Attic, Breakfast Area, Carpet, Ceiling Fan(s), Dining Area, Efficiency, Family Room Off Kitchen, Floor Plan - Open, Formal/Separate Dining Room, Kitchen - Eat-In, Kitchen - Island, Primary Bath(s), Recessed Lighting, Soaking Tub, Sprinkler System, Tub Shower, Walk-in Closet(s)
Hot Water Natural Gas
Heating Forced Air, Zoned
Cooling Zoned, Central A/C
Flooring Carpet, Ceramic Tile, Wood
Fireplaces Number 1
Fireplaces Type Gas/Propane
Equipment Dishwasher, Disposal, Microwave, Oven/Range - Gas, Washer, Water Heater - Tankless
Fireplace Y
Appliance Dishwasher, Disposal, Microwave, Oven/Range - Gas, Washer, Water Heater - Tankless
Heat Source Natural Gas
Exterior
Parking Features Garage - Front Entry
Garage Spaces 1.0
Amenities Available Club House, Pool - Outdoor, Tennis Courts, Tot Lots/Playground
Water Access N
Roof Type Asphalt
Accessibility None
Attached Garage 1
Total Parking Spaces 1
Garage Y
Building
Story 2
Foundation Crawl Space
Sewer Public Sewer
Water Public
Architectural Style Traditional
Level or Stories 2
Additional Building Above Grade
New Construction N
Schools
Elementary Schools Matoaka
Middle Schools Hornsby
High Schools Jamestown
School District Williamsburg-James City Public Schools
Others
HOA Fee Include Common Area Maintenance,Pool(s),Trash
Senior Community No
Tax ID 36-3-02-0-0156
Ownership Fee Simple
SqFt Source Estimated
Special Listing Condition Standard
Read Less

Bought with Non Member • Non Subscribing Office



