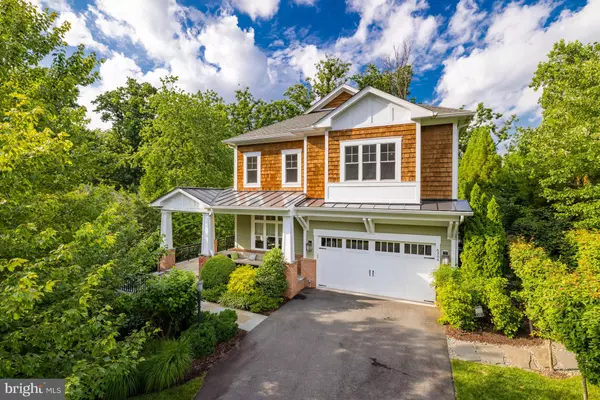For more information regarding the value of a property, please contact us for a free consultation.
6304 N KENSINGTON ST Mclean, VA 22101
Want to know what your home might be worth? Contact us for a FREE valuation!

Our team is ready to help you sell your home for the highest possible price ASAP
Key Details
Sold Price $2,010,200
Property Type Single Family Home
Sub Type Detached
Listing Status Sold
Purchase Type For Sale
Square Footage 4,924 sqft
Price per Sqft $408
Subdivision Franklin Park
MLS Listing ID VAFX2081382
Sold Date 08/19/22
Style Craftsman
Bedrooms 5
Full Baths 5
Half Baths 1
HOA Y/N N
Abv Grd Liv Area 3,789
Originating Board BRIGHT
Year Built 2012
Annual Tax Amount $20,686
Tax Year 2021
Lot Size 0.258 Acres
Acres 0.26
Property Description
This Meticulously designed Craftsman home nestled in the iconic Franklin Park boasts masterpiece landscaping, 5 Bedrooms and 5 ½ Bathrooms on 3 levels spanning nearly 5,000 square feet. As you enter through the inviting hardscaped front porch you are welcomed by a light and airy foyer with hardwood floors throughout the main level. The residence's traditional floor plan provides effortless flow while maintaining the formality of separate dining and living spaces. Notable design features include Chair Railing, Crown Molding, Recessed Lighting, Wainscotting, Tray Ceilings, Hardwood Flooring throughout the Main Level, and so much more. The beautiful Gourmet Kitchen was completely updated in 2020/2021 with new Subzero French Door Refrigerator, Wolf Double Oven, Wolf Range Top, Bosch Dishwasher, new counter tops and lighting. The connecting Family Room offers a Gas Fireplace & coffered ceiling and direct access to the enviable back Patio that is a dream for entertaining, complete with exterior lighting. The Upper Level offers 4 Bedrooms and 4 en-suite Bathrooms, including the expansive Primary Suite. Primary Suite highlights include hardwood flooring, tray ceiling, a formal Sitting Room, 2 Walk-in Closets and grand en-suite Bath with a soaking tub, separate vanities, and stall shower. The full finished, walkout Lower Level features a large Recreation Room, Den & multi-purpose room, Laundry Room and the 5th Bedroom with adjacent Full Bathroom. There is an abundance of storage space on each floor and the entire home is complete with a Custom Audio/Video System. Outdoor amenities include pristinely maintained hardscaping and landscaping, automatic sprinkler system, enviable covered front porch, a beautiful backyard stone patio with curved stairs to the lower patio, and the fun addition of a play set! This amazing home is located in one of the most sought-after neighborhoods in McLean, with Tyson's, downtown McLean shopping and major commuter routes all just minutes away. Don't miss the opportunity to call this house your home!
Location
State VA
County Fairfax
Zoning 120
Rooms
Other Rooms Living Room, Dining Room, Primary Bedroom, Sitting Room, Bedroom 2, Bedroom 3, Bedroom 4, Bedroom 5, Kitchen, Family Room, Den, Basement, Breakfast Room
Basement Fully Finished, Outside Entrance, Rear Entrance, Walkout Stairs
Interior
Interior Features Wood Floors, Breakfast Area, Carpet, Chair Railings, Crown Moldings, Dining Area, Family Room Off Kitchen, Formal/Separate Dining Room, Kitchen - Eat-In, Kitchen - Table Space, Primary Bath(s), Recessed Lighting, Pantry, Wainscotting, Walk-in Closet(s), Ceiling Fan(s), Window Treatments
Hot Water Natural Gas
Heating Forced Air
Cooling Central A/C, Ceiling Fan(s)
Fireplaces Number 2
Fireplaces Type Screen, Gas/Propane
Equipment Built-In Microwave, Dryer, Washer, Cooktop, Dishwasher, Disposal, Refrigerator, Icemaker, Oven - Wall, Freezer, Humidifier
Fireplace Y
Appliance Built-In Microwave, Dryer, Washer, Cooktop, Dishwasher, Disposal, Refrigerator, Icemaker, Oven - Wall, Freezer, Humidifier
Heat Source Natural Gas
Laundry Has Laundry
Exterior
Exterior Feature Patio(s), Terrace, Porch(es)
Parking Features Garage Door Opener, Garage - Front Entry
Garage Spaces 2.0
Water Access N
Accessibility None
Porch Patio(s), Terrace, Porch(es)
Attached Garage 2
Total Parking Spaces 2
Garage Y
Building
Lot Description Landscaping
Story 3
Foundation Block
Sewer Public Sewer
Water Public
Architectural Style Craftsman
Level or Stories 3
Additional Building Above Grade, Below Grade
Structure Type 9'+ Ceilings,Tray Ceilings
New Construction N
Schools
Elementary Schools Chesterbrook
Middle Schools Longfellow
High Schools Mclean
School District Fairfax County Public Schools
Others
Senior Community No
Tax ID 0411 13070042A
Ownership Fee Simple
SqFt Source Assessor
Security Features Security System
Special Listing Condition Standard
Read Less

Bought with Patricia Ammann • Redfin Corporation



