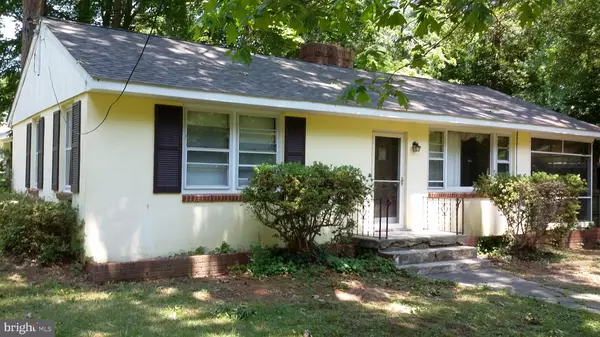For more information regarding the value of a property, please contact us for a free consultation.
504 BEECH DR Lusby, MD 20657
Want to know what your home might be worth? Contact us for a FREE valuation!

Our team is ready to help you sell your home for the highest possible price ASAP
Key Details
Sold Price $220,000
Property Type Single Family Home
Sub Type Detached
Listing Status Sold
Purchase Type For Sale
Square Footage 864 sqft
Price per Sqft $254
Subdivision Drum Point
MLS Listing ID MDCA2006872
Sold Date 07/15/22
Style Ranch/Rambler
Bedrooms 2
Full Baths 1
HOA Fees $14/ann
HOA Y/N Y
Abv Grd Liv Area 864
Originating Board BRIGHT
Year Built 1956
Annual Tax Amount $2,086
Tax Year 2022
Lot Size 0.312 Acres
Acres 0.31
Property Description
We are following Covid-19 protocols: 3 adults (only) in the house at a time including the Realtor. Wear a mask covering nose and mouth.
Comfortable 2 bedroom 1 bath house ; large screened porch off living room and kitchen;. Kitchen/living room combo w/eating area. Utility room at rear entrance w/fairly new appliances. Living room has a propane gas log fireplace for chilly days. Large 1 car detached garage. Front and side yard is fenced.
Location
State MD
County Calvert
Zoning R
Rooms
Other Rooms Living Room, Mud Room
Main Level Bedrooms 2
Interior
Interior Features Kitchen - Table Space, Floor Plan - Traditional
Hot Water Electric
Heating Forced Air
Cooling Ceiling Fan(s)
Flooring Carpet, Ceramic Tile, Vinyl
Fireplaces Number 1
Fireplaces Type Gas/Propane
Equipment Refrigerator, Dryer - Electric, Exhaust Fan, Oven/Range - Gas, Washer, Water Heater
Fireplace Y
Window Features Storm
Appliance Refrigerator, Dryer - Electric, Exhaust Fan, Oven/Range - Gas, Washer, Water Heater
Heat Source Oil
Exterior
Exterior Feature Screened, Porch(es)
Parking Features Other
Garage Spaces 1.0
Fence Partially, Split Rail, Wire
Utilities Available Cable TV Available, Propane
Amenities Available Beach
Water Access Y
View Water, Garden/Lawn
Roof Type Fiberglass
Street Surface Black Top
Accessibility None
Porch Screened, Porch(es)
Total Parking Spaces 1
Garage Y
Building
Lot Description Corner
Story 1
Foundation Block
Sewer On Site Septic, Private Septic Tank
Water Well
Architectural Style Ranch/Rambler
Level or Stories 1
Additional Building Above Grade, Below Grade
New Construction N
Schools
High Schools Patuxent
School District Calvert County Public Schools
Others
Pets Allowed N
Senior Community No
Tax ID 0501073532
Ownership Fee Simple
SqFt Source Assessor
Acceptable Financing Cash, Conventional
Horse Property N
Listing Terms Cash, Conventional
Financing Cash,Conventional
Special Listing Condition Standard
Read Less

Bought with Crystal Culley • Berkshire Hathaway HomeServices PenFed Realty


