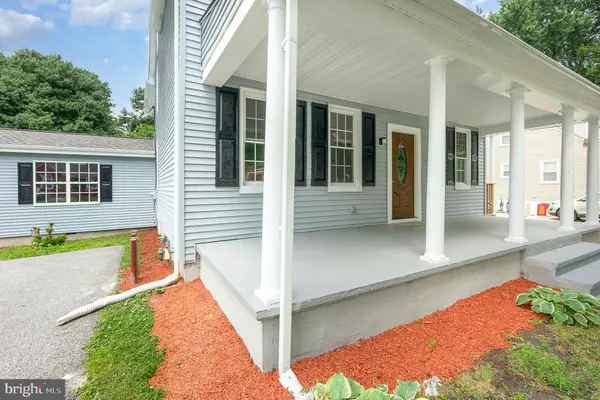For more information regarding the value of a property, please contact us for a free consultation.
3014 ILLINOIS AVE Halethorpe, MD 21227
Want to know what your home might be worth? Contact us for a FREE valuation!

Our team is ready to help you sell your home for the highest possible price ASAP
Key Details
Sold Price $465,000
Property Type Single Family Home
Sub Type Detached
Listing Status Sold
Purchase Type For Sale
Square Footage 2,982 sqft
Price per Sqft $155
Subdivision Baltimore Highlands
MLS Listing ID MDBC2041354
Sold Date 08/02/22
Style Colonial
Bedrooms 5
Full Baths 3
HOA Y/N N
Abv Grd Liv Area 2,582
Originating Board BRIGHT
Year Built 1929
Annual Tax Amount $3,748
Tax Year 2021
Lot Size 9,375 Sqft
Acres 0.22
Lot Dimensions 1.00 x
Property Description
OFFER DEADLINE 6/30 AT 12PM SELLER WILL BE MAKING A DECISION SAME DAY
The seller spared no expense in this remodeled colonial! Enjoy coming home to this neighborhood oriented community. This five bedroom, three full bath home is move in ready! The brand new amenities include: roof, water heater, HVAC, in ground pool liner, fireplace insert, all kitchen appliances, brand new bathrooms, and sliding doors. The front yard offers large shade trees, newly installed BGE Gas meter, stamped concrete walkway, and double driveways perfect for guests and entertaining! The main level features a cozy living area with fireplace, bright and remodeled kitchen with marbled countertops, large island, all LG stainless appliances, and luxury refrigerator. To the rear of the home you will find a second family room, full bathroom and laundry, with a large optional in-law quarter or addition bedroom. Upstairs boasts three large bedrooms, primary bedroom with balcony and on suite, and hall bathroom. The large hallway doubles as an office or craft space with closet. Enjoy your Summer relaxing around your in-ground swimming pool with brand new pool liner, freshly filled water, and gazebo/pool house ready for your finishing touches. The fenced rear yard is perfect for children and pets with large shed for storage. You can't go wrong with this one, within walking distance to the local park which offers access to a public boat ramp and trails. Make your tour appointment today!
Location
State MD
County Baltimore
Zoning RES
Rooms
Other Rooms Living Room, Dining Room, Primary Bedroom, Bedroom 2, Bedroom 3, Kitchen, Family Room, Basement, In-Law/auPair/Suite, Laundry, Mud Room, Utility Room, Bonus Room, Primary Bathroom, Full Bath, Additional Bedroom
Basement Sump Pump, Improved
Main Level Bedrooms 1
Interior
Hot Water Electric
Heating Forced Air
Cooling Central A/C
Fireplaces Number 1
Fireplaces Type Mantel(s), Metal, Insert
Equipment Built-In Microwave, Disposal, ENERGY STAR Dishwasher, ENERGY STAR Refrigerator, Exhaust Fan, Icemaker, Oven/Range - Electric, Stainless Steel Appliances, Washer, Water Heater - High-Efficiency
Fireplace Y
Appliance Built-In Microwave, Disposal, ENERGY STAR Dishwasher, ENERGY STAR Refrigerator, Exhaust Fan, Icemaker, Oven/Range - Electric, Stainless Steel Appliances, Washer, Water Heater - High-Efficiency
Heat Source Electric
Exterior
Pool In Ground
Water Access N
Roof Type Architectural Shingle
Accessibility None
Garage N
Building
Lot Description Front Yard, Landscaping, Rear Yard
Story 4
Foundation Block
Sewer Public Sewer
Water Public
Architectural Style Colonial
Level or Stories 4
Additional Building Above Grade, Below Grade
New Construction N
Schools
School District Baltimore County Public Schools
Others
Senior Community No
Tax ID 04131319510410
Ownership Fee Simple
SqFt Source Assessor
Special Listing Condition Standard
Read Less

Bought with Alisa Goldsmith • Next Step Realty



