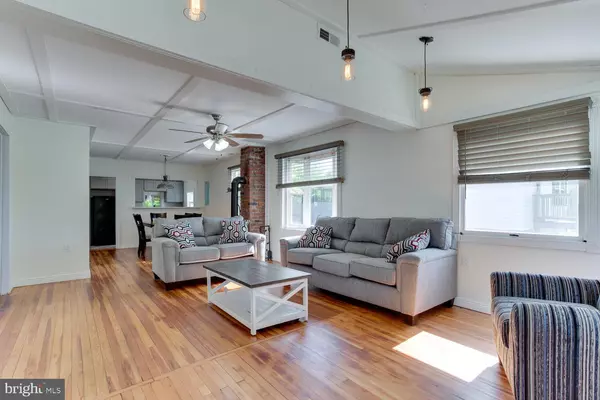For more information regarding the value of a property, please contact us for a free consultation.
1209 HOLLY AVE Shady Side, MD 20764
Want to know what your home might be worth? Contact us for a FREE valuation!

Our team is ready to help you sell your home for the highest possible price ASAP
Key Details
Sold Price $310,000
Property Type Single Family Home
Sub Type Detached
Listing Status Sold
Purchase Type For Sale
Square Footage 1,280 sqft
Price per Sqft $242
Subdivision Cedarhurst On The Bay
MLS Listing ID MDAA2037312
Sold Date 07/29/22
Style Cottage,Cape Cod
Bedrooms 3
Full Baths 1
HOA Y/N N
Abv Grd Liv Area 1,280
Originating Board BRIGHT
Year Built 1955
Annual Tax Amount $2,454
Tax Year 2021
Lot Size 5,000 Sqft
Acres 0.11
Property Description
Welcome to this 3-bedroom cottage in the water access community of Cedarhurst On the Bay . It is ready for new owners. The interior has just been painted and the original wood floors refinished. The kitchen has been recently updated with stunning Quartz Countertops and the cabinets are plentiful. The 2-year-old heat pump has just been serviced. The upper level is one large bedroom. The remaining 2 bedrooms are on the main level. The full bath has been recently updated. There is a separate laundry room.
The roof was replaced in 2018, HVAC in 2020, and the siding in 2020. Out back there is a fenced yard, block shed, and covered porch.
While there is no formal HOA, it is a special taxing district and those funds are used to maintain community amenities. The community has private access to the pier and gazebo, community house, and boat slips. Water views from the community's 4 acres are breathtaking! Try crabbing or fishing from the pier! Maybe even a refreshing swim! Regardless it is a relaxing place for walking and enjoying the outdoors. There are ball fields, benches, and picnic areas too. There are 80 boat slips and a community house Cedarhurst residents can reserve.
Location
State MD
County Anne Arundel
Zoning RESIDENTIAL
Rooms
Other Rooms Living Room, Kitchen, Bathroom 1
Main Level Bedrooms 2
Interior
Interior Features Ceiling Fan(s), Combination Dining/Living, Entry Level Bedroom, Family Room Off Kitchen, Floor Plan - Open, Floor Plan - Traditional, Kitchen - Galley, Pantry, Recessed Lighting, Tub Shower, Upgraded Countertops, Window Treatments, Wood Floors, Wood Stove
Hot Water Electric
Heating Heat Pump(s)
Cooling Central A/C, Ceiling Fan(s), Heat Pump(s)
Fireplaces Type Flue for Stove, Other
Equipment Dishwasher, Dryer, Dryer - Electric, Exhaust Fan, Microwave, Oven/Range - Electric, Washer, Water Heater
Furnishings No
Fireplace Y
Appliance Dishwasher, Dryer, Dryer - Electric, Exhaust Fan, Microwave, Oven/Range - Electric, Washer, Water Heater
Heat Source Electric
Exterior
Fence Partially, Rear
Utilities Available Cable TV, Electric Available, Sewer Available
Water Access Y
View Street
Roof Type Architectural Shingle
Accessibility None
Garage N
Building
Lot Description Level, Open, Rear Yard
Story 2
Foundation Crawl Space
Sewer Public Sewer
Water Well
Architectural Style Cottage, Cape Cod
Level or Stories 2
Additional Building Above Grade, Below Grade
New Construction N
Schools
Elementary Schools Shady Side
Middle Schools Southern
High Schools Southern
School District Anne Arundel County Public Schools
Others
Pets Allowed Y
Senior Community No
Tax ID 020715590059144
Ownership Fee Simple
SqFt Source Assessor
Security Features Carbon Monoxide Detector(s),Smoke Detector
Acceptable Financing FHA, Conventional, Cash, VA, USDA
Horse Property N
Listing Terms FHA, Conventional, Cash, VA, USDA
Financing FHA,Conventional,Cash,VA,USDA
Special Listing Condition Standard
Pets Allowed No Pet Restrictions
Read Less

Bought with David C Luptak • Long & Foster Real Estate, Inc.



