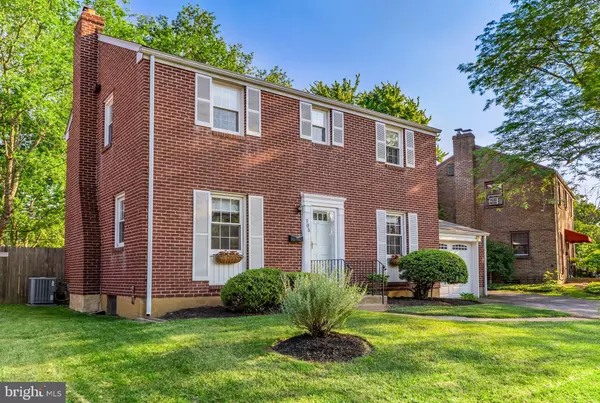For more information regarding the value of a property, please contact us for a free consultation.
105 MULBERRY RD Newark, DE 19711
Want to know what your home might be worth? Contact us for a FREE valuation!

Our team is ready to help you sell your home for the highest possible price ASAP
Key Details
Sold Price $370,000
Property Type Single Family Home
Sub Type Detached
Listing Status Sold
Purchase Type For Sale
Square Footage 1,350 sqft
Price per Sqft $274
Subdivision Windy Hills
MLS Listing ID DENC2024662
Sold Date 07/29/22
Style Colonial
Bedrooms 3
Full Baths 2
HOA Fees $2/ann
HOA Y/N Y
Abv Grd Liv Area 1,350
Originating Board BRIGHT
Year Built 1957
Annual Tax Amount $2,362
Tax Year 2021
Lot Size 7,405 Sqft
Acres 0.17
Lot Dimensions 70.40 x 132.10
Property Description
Charming, two-story brick colonial in the sought-after Newark neighborhood of Windy Hills. Arrive to great curb appeal with planter boxes on the windows and an expanded driveway. Enter the center hallway to beautifully refinished hardwood flooring, a fresh coat of neutral paint and plenty of natural light. The large living room features a brick fireplace and original woodwork. A formal dining room with a new lighting fixture and corner cabinet leads to a renovated modern kitchen. Kitchen improvements include: Granite counter tops, maple shaker cabinetry, a ceramic tile backsplash, tile flooring, a large pantry, stainless steel appliances, new hardware and access to a fantastic fenced backyard. There is a full bathroom in the hallway just behind the kitchen. The upper level has three spacious bedrooms with roomy closets and a remodeled full bathroom with marble flooring, a double sink, new fixtures and a tile shower surround. The lower level offers a family room with a bar area, plenty of storage and a laundry room. A new HVAC system was installed in 2017. Replacement vinyl windows have been installed throughout the house. Welcome Home.
Location
State DE
County New Castle
Area Newark/Glasgow (30905)
Zoning NC6.5
Rooms
Other Rooms Living Room, Dining Room, Primary Bedroom, Bedroom 2, Bedroom 3, Kitchen, Family Room
Basement Full, Partially Finished
Interior
Interior Features Dining Area, Upgraded Countertops, Window Treatments
Hot Water Natural Gas
Heating Forced Air
Cooling Central A/C
Flooring Hardwood
Fireplaces Number 1
Fireplaces Type Wood, Brick
Equipment Washer/Dryer Hookups Only, Dryer, Dishwasher, Oven/Range - Gas, Refrigerator, Washer
Fireplace Y
Appliance Washer/Dryer Hookups Only, Dryer, Dishwasher, Oven/Range - Gas, Refrigerator, Washer
Heat Source Natural Gas
Laundry Lower Floor
Exterior
Exterior Feature Patio(s)
Parking Features Garage - Front Entry
Garage Spaces 1.0
Water Access N
Accessibility None
Porch Patio(s)
Attached Garage 1
Total Parking Spaces 1
Garage Y
Building
Story 2
Foundation Block
Sewer Public Sewer
Water Public
Architectural Style Colonial
Level or Stories 2
Additional Building Above Grade, Below Grade
New Construction N
Schools
School District Christina
Others
Senior Community No
Tax ID 09-015.20-040
Ownership Fee Simple
SqFt Source Assessor
Horse Property N
Special Listing Condition Standard
Read Less

Bought with Terry Young • EXP Realty, LLC



