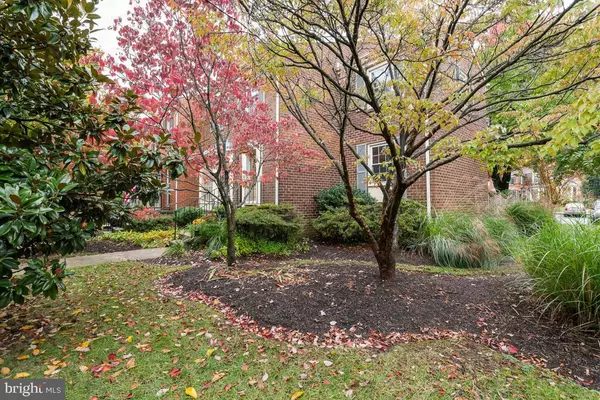For more information regarding the value of a property, please contact us for a free consultation.
1472 BAY GREEN DR #143 Arnold, MD 21012
Want to know what your home might be worth? Contact us for a FREE valuation!

Our team is ready to help you sell your home for the highest possible price ASAP
Key Details
Sold Price $440,000
Property Type Townhouse
Sub Type End of Row/Townhouse
Listing Status Sold
Purchase Type For Sale
Square Footage 2,916 sqft
Price per Sqft $150
Subdivision Tanglewood
MLS Listing ID MDAA2046764
Sold Date 11/28/22
Style Colonial
Bedrooms 3
Full Baths 3
Half Baths 1
HOA Y/N N
Abv Grd Liv Area 2,466
Originating Board BRIGHT
Year Built 1978
Annual Tax Amount $3,490
Tax Year 2010
Property Description
This is a beautiful 3 level well appointed, all brick end-unit Townhome in sought after Bay Hills Tanglewood. This home is within walking distance of the grocery store, restaurants, dentist, hair salon and much more. Features-Brazilian hardwood flooring on the main level family room with a marble fireplace and an atrium door leading to a wrought iron balcony with a fully fenced back yard. Marble flooring throughout the main hallway, kitchen, main level bath, dining area, bump out, primary bath and upstairs full bath. The kitchen features granite countertops, stainless steel appliances and a large bay window allowing tons of natural light to fill the kitchen. Plantation shutters, large bedrooms with spacious owners suite . The bump out is on all 3 levels which add lots of extra space on every floor. Large finished basement with utility room with washer/dryer, exterior entrance and workshop for the handy person. Newer HVAC , water heater, appliances, chimney completely relined, freshly painted and much more!
Location
State MD
County Anne Arundel
Zoning R5
Rooms
Other Rooms Living Room, Dining Room, Primary Bedroom, Bedroom 2, Bedroom 3, Kitchen, Den, Foyer, Laundry, Other, Attic
Basement Outside Entrance, Daylight, Full, Fully Finished, Heated, Shelving, Windows, Sump Pump
Interior
Interior Features Attic, Kitchen - Galley, Kitchen - Table Space, Dining Area, Kitchen - Eat-In, Primary Bath(s), Built-Ins, Chair Railings, Crown Moldings, Window Treatments, Upgraded Countertops, Wood Floors, Recessed Lighting, Floor Plan - Open
Hot Water Electric
Heating Heat Pump(s)
Cooling Ceiling Fan(s), Central A/C, Heat Pump(s)
Fireplaces Number 1
Fireplaces Type Mantel(s)
Equipment Dishwasher, Disposal, Dryer, Dryer - Front Loading, Energy Efficient Appliances, Exhaust Fan, Icemaker, Microwave, Oven/Range - Electric, Refrigerator, Washer
Fireplace Y
Window Features Bay/Bow,Vinyl Clad,Double Pane,ENERGY STAR Qualified,Low-E,Screens
Appliance Dishwasher, Disposal, Dryer, Dryer - Front Loading, Energy Efficient Appliances, Exhaust Fan, Icemaker, Microwave, Oven/Range - Electric, Refrigerator, Washer
Heat Source Electric
Exterior
Utilities Available Cable TV Available, Multiple Phone Lines
Amenities Available None
Water Access N
Roof Type Asphalt
Accessibility 32\"+ wide Doors, 36\"+ wide Halls
Garage N
Building
Story 3
Foundation Other
Sewer Public Sewer
Water Public
Architectural Style Colonial
Level or Stories 3
Additional Building Above Grade, Below Grade
Structure Type Dry Wall
New Construction N
Schools
Elementary Schools Broadneck
Middle Schools Magothy River
High Schools Broadneck
School District Anne Arundel County Public Schools
Others
HOA Fee Include Lawn Maintenance,Management,Insurance,Reserve Funds,Road Maintenance,Snow Removal,Trash
Senior Community No
Tax ID 020307890012200
Ownership Condominium
Acceptable Financing Conventional, Cash
Listing Terms Conventional, Cash
Financing Conventional,Cash
Special Listing Condition Standard
Read Less

Bought with Brian E Schilling • Long & Foster Real Estate, Inc.



