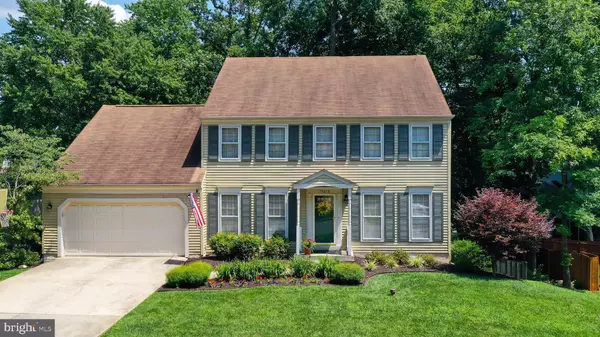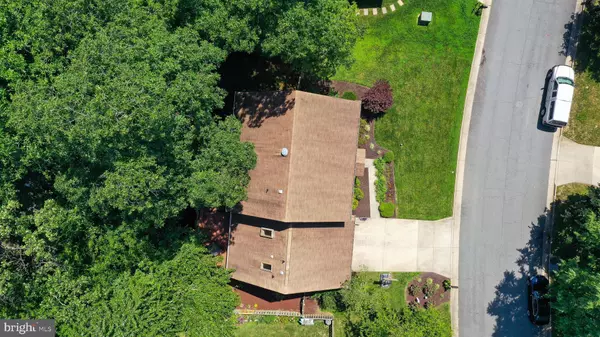For more information regarding the value of a property, please contact us for a free consultation.
15013 HUNTGATE LN Dumfries, VA 22025
Want to know what your home might be worth? Contact us for a FREE valuation!

Our team is ready to help you sell your home for the highest possible price ASAP
Key Details
Sold Price $632,000
Property Type Single Family Home
Sub Type Detached
Listing Status Sold
Purchase Type For Sale
Square Footage 3,098 sqft
Price per Sqft $204
Subdivision Montclair
MLS Listing ID VAPW2033468
Sold Date 09/15/22
Style Colonial
Bedrooms 5
Full Baths 3
HOA Fees $62/mo
HOA Y/N Y
Abv Grd Liv Area 2,668
Originating Board BRIGHT
Year Built 1983
Annual Tax Amount $5,901
Tax Year 2022
Lot Size 7,444 Sqft
Acres 0.17
Property Description
This house is a full "10". Best model built by the best builder in Montclair. Location is great on a short street with a cul de sac. There is a home office on the main level and in the basement. Kitchen, bathrooms, and engineered flooring have all been updated with top of the line materials. Main level huge bedroom could convert to a formal living room and there is a full bath on the main level, also. The entire back of the main level is wonder windows that look out on lush trees. The deck feels more like a private oasis with stairs leading down to the beautiful backyard.
Engineered wood steps lead to the upstairs which boasts the primary suite with large sitting room that leads to the primary bathroom with separate soaking tub and shower. Three closets in the primary suite. Three more very nice sized bedrooms upstairs and a very nice hall bathroom with double sinks. Great closets and windows in the extra bedrooms.
The lower level is rec room central with sitting area, game area, and a dance floor, walking out to the great, very private backyard.
Montclair HOA has a 108 acre lake with three beaches with lifeguards. Pavilions, volleyball courts, playgrounds all for your enjoyment. There is also a country club with golf, tennis, swimming, and dining with memberships or pay as you go. There are also public parks to include Prince William Forest Park, Anne Moncure Wall Park, baseball fields and tennis courts close by. All types of shopping, and restaurants in the neighborhood, too.
Vacation at home all year in this wonderful neighborhood.
Location
State VA
County Prince William
Zoning RPC
Rooms
Other Rooms Primary Bedroom, Bedroom 2, Bedroom 3, Bedroom 4, Bathroom 2
Basement Sump Pump, Connecting Stairway, Full, Partially Finished, Outside Entrance, Poured Concrete, Rear Entrance
Main Level Bedrooms 1
Interior
Interior Features Attic, Breakfast Area, Built-Ins, Carpet, Ceiling Fan(s), Chair Railings, Crown Moldings, Entry Level Bedroom, Family Room Off Kitchen, Floor Plan - Traditional, Formal/Separate Dining Room, Kitchen - Country, Kitchen - Eat-In, Kitchen - Gourmet, Kitchen - Table Space, Pantry, Primary Bath(s), Recessed Lighting, Soaking Tub, Stall Shower, Store/Office, Upgraded Countertops, Tub Shower, Wainscotting, Walk-in Closet(s), Window Treatments, Wood Floors
Hot Water Electric
Heating Heat Pump(s)
Cooling Central A/C, Ceiling Fan(s)
Flooring Carpet, Ceramic Tile, Engineered Wood
Equipment Built-In Microwave, Cooktop, Dishwasher, Disposal, Exhaust Fan, Icemaker, Microwave, Oven - Double, Oven - Wall, Oven/Range - Electric, Refrigerator, Stainless Steel Appliances
Window Features Bay/Bow,Wood Frame
Appliance Built-In Microwave, Cooktop, Dishwasher, Disposal, Exhaust Fan, Icemaker, Microwave, Oven - Double, Oven - Wall, Oven/Range - Electric, Refrigerator, Stainless Steel Appliances
Heat Source Electric
Laundry Main Floor
Exterior
Exterior Feature Deck(s), Patio(s)
Parking Features Garage - Front Entry, Garage Door Opener
Garage Spaces 2.0
Utilities Available Cable TV Available, Under Ground, Water Available, Sewer Available
Amenities Available Baseball Field, Basketball Courts, Beach, Bike Trail, Boat Dock/Slip, Club House, Community Center, Convenience Store, Day Care, Dog Park, Exercise Room, Fax/Copying, Golf Course Membership Available, Jog/Walk Path, Library, Meeting Room, Mooring Area, Pool Mem Avail, Tot Lots/Playground, Tennis Courts, Volleyball Courts, Water/Lake Privileges
Water Access N
View Trees/Woods
Roof Type Asphalt
Accessibility None
Porch Deck(s), Patio(s)
Attached Garage 2
Total Parking Spaces 2
Garage Y
Building
Story 3
Foundation Concrete Perimeter, Permanent, Slab
Sewer Public Sewer
Water Public
Architectural Style Colonial
Level or Stories 3
Additional Building Above Grade, Below Grade
New Construction N
Schools
Elementary Schools Montclair
Middle Schools Saunders
High Schools Forest Park
School District Prince William County Public Schools
Others
Pets Allowed Y
HOA Fee Include Common Area Maintenance,Pier/Dock Maintenance,Reserve Funds,Management
Senior Community No
Tax ID 8191-13-5755
Ownership Fee Simple
SqFt Source Assessor
Horse Property N
Special Listing Condition Standard
Pets Allowed No Pet Restrictions
Read Less

Bought with Joseph A. Dedekind • EXP Realty, LLC



