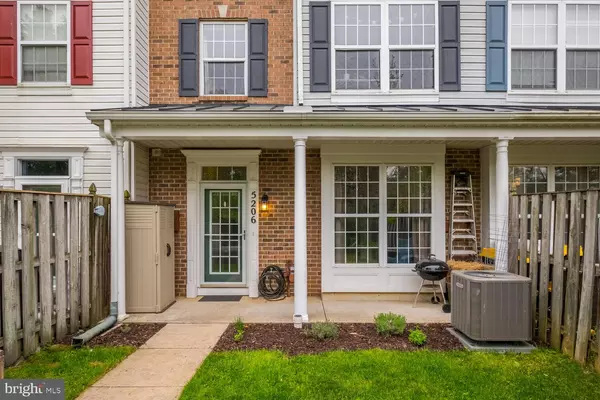For more information regarding the value of a property, please contact us for a free consultation.
5206 DUKE CT Frederick, MD 21703
Want to know what your home might be worth? Contact us for a FREE valuation!

Our team is ready to help you sell your home for the highest possible price ASAP
Key Details
Sold Price $315,000
Property Type Townhouse
Sub Type Interior Row/Townhouse
Listing Status Sold
Purchase Type For Sale
Square Footage 1,607 sqft
Price per Sqft $196
Subdivision Kingsbrook
MLS Listing ID MDFR2026474
Sold Date 11/07/22
Style Colonial
Bedrooms 3
Full Baths 2
Half Baths 1
HOA Fees $91/mo
HOA Y/N Y
Abv Grd Liv Area 1,607
Originating Board BRIGHT
Year Built 1996
Annual Tax Amount $2,464
Tax Year 2022
Lot Size 1,040 Sqft
Acres 0.02
Property Description
Offers due Monday at 9am! Welcome to Kingsbrook! As you approach, you are greeted by a welcoming porch and well manicured landscaping. You immediately notice the beautiful green space in front of the home with unobstructed views. This lovely townhome features a large open living space on the first floor, luxury vinyl flooring throughout, high ceilings and granite countertops. Main level also features a dining area, large peninsula, and powder room! The second level has two bedrooms, with a shared full bath and the convenience of the laundry room. The third floor features your primary suite with a large walk-in closet and en-suite bath! The ceiling height and scale of the primary suite is exceptional. Enjoy the many amenities of Kingsbrook Community including the community clubhouse, large outdoor pool, tot lot, and walking trails. Lennox compressor from 2017 and gas water heater 2017 too. Just a short distance to downtown Frederick, walking distance to Ballenger Creek Elementary School, and a convenient commute to I-270, I-70, Rt. 340 and Rt 15. Enjoy Ballenger Creek Park, Flying Dog Brewery, Manalu Italian Restaurant and many other local favorites!! Welcome Home!
Location
State MD
County Frederick
Zoning PUD
Rooms
Other Rooms Living Room, Dining Room, Primary Bedroom, Bedroom 2, Bedroom 3, Kitchen
Interior
Interior Features Dining Area, Upgraded Countertops, Primary Bath(s)
Hot Water Natural Gas
Heating Forced Air
Cooling Central A/C
Flooring Carpet, Hardwood
Fireplace N
Heat Source Natural Gas
Laundry Upper Floor
Exterior
Garage Spaces 1.0
Parking On Site 1
Fence Partially
Water Access N
View Trees/Woods
Accessibility None
Total Parking Spaces 1
Garage N
Building
Story 3
Foundation Slab
Sewer Public Sewer
Water Public
Architectural Style Colonial
Level or Stories 3
Additional Building Above Grade, Below Grade
Structure Type Vaulted Ceilings
New Construction N
Schools
High Schools Tuscarora
School District Frederick County Public Schools
Others
Senior Community No
Tax ID 1128575068
Ownership Fee Simple
SqFt Source Assessor
Acceptable Financing Cash, Conventional, FHA, VA
Listing Terms Cash, Conventional, FHA, VA
Financing Cash,Conventional,FHA,VA
Special Listing Condition Standard
Read Less

Bought with Tony La Scola • Welcome Home Realty Group



