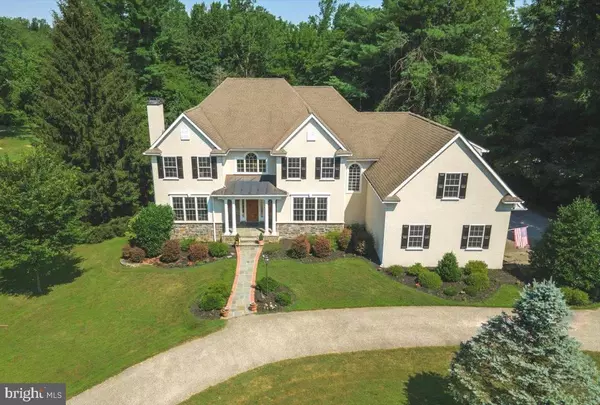For more information regarding the value of a property, please contact us for a free consultation.
300 HIGHLAND LN Bryn Mawr, PA 19010
Want to know what your home might be worth? Contact us for a FREE valuation!

Our team is ready to help you sell your home for the highest possible price ASAP
Key Details
Sold Price $1,500,000
Property Type Single Family Home
Sub Type Detached
Listing Status Sold
Purchase Type For Sale
Square Footage 5,626 sqft
Price per Sqft $266
Subdivision Bryn Mawr
MLS Listing ID PADE2030774
Sold Date 11/01/22
Style Colonial
Bedrooms 5
Full Baths 4
Half Baths 2
HOA Y/N N
Abv Grd Liv Area 5,626
Originating Board BRIGHT
Year Built 2006
Annual Tax Amount $31,259
Tax Year 2022
Lot Size 1.200 Acres
Acres 1.2
Lot Dimensions 0.00 x 0.00
Property Description
Welcome to 300 Highland Lane. This custom-built Main Line Builder's home offers all you could imagine in terms of comfort and space to suit your personal and entertainment needs. The impressive 2 story foyer features a sweeping staircase which separates the living & dining rooms. The natural lighting and the fireplace creates ambiance in the formal living room. There is a powder room set off the foyer. Tucked between the formal dining room with recessed ceilings & kitchen is the butler's pantry. Enter the kitchen & your eye is immediately drawn to the spacious & impressive family room / great room with a floor to ceiling stone fireplace, cathedral ceiling, coffered walls and french doors to deck & patio. The floor plan is ideal for entertaining with a Gourmet Kitchen that offers a large island perfect for a snack or a party buffet. There is an abundance of cabinets and counter space, stainless steel appliances, pantry & built-in desk complete this beautiful kitchen. The breakfast room accommodates a large table with french doors to the rear deck. Step out to the Trex deck and Dine Al Fresco while enjoying the picturesque surroundings. The study/ office offers a peaceful place to work. Set discreetly off the kitchen is the back staircase to 2nd floor, lower level entrance, second powder room and a mud room that leads to the 3-car attached Garage. The finished lower level has a private office, game room with pool table, bar area, gym, full bathroom, storage room, family room with walk out exit. Upper level floor plan: A master bedroom suite with a tray ceiling, dressing area with custom organized walk-in closets. The en suite bathroom features a huge walk-in shower and soaking tub. Second bedroom with bathroom access, third bedroom with walk in closet, Jack & Jill bathroom, fourth bedroom with walk in closet, hall bath, laundry room and fifth bedroom with walk in closet and storage room. This home is situated on a 1.2 acre level lot in a convenient neighborhood for shopping, dining, Ludington Library, Bryn Mawr Film Institute, Universities, Medical Centers, Downtown Bryn Mawr & Haverford with nearby train systems for an easy commute to Center City Philadelphia, Wilmington, King of Prussia, Valley Forge, and the Philadelphia International Airport. Located in the award-winning Haverford Township School District and close to all the prestigious private schools. Close to many parks featuring athletic fields, playgrounds, nature walks & picnic areas. Schedule your appointment today. This is a must see Home!
Location
State PA
County Delaware
Area Haverford Twp (10422)
Zoning RESI
Rooms
Other Rooms Living Room, Dining Room, Primary Bedroom, Bedroom 2, Bedroom 3, Bedroom 4, Bedroom 5, Kitchen, Game Room, Family Room, Foyer, Breakfast Room, Exercise Room, Laundry, Mud Room, Other, Office, Storage Room, Bathroom 1, Bathroom 2, Bathroom 3, Full Bath, Half Bath
Basement Fully Finished, Outside Entrance, Walkout Level, Rear Entrance, Windows
Interior
Interior Features Additional Stairway, Attic, Built-Ins, Butlers Pantry, Ceiling Fan(s), Crown Moldings, Curved Staircase, Family Room Off Kitchen, Floor Plan - Open, Kitchen - Eat-In, Kitchen - Gourmet, Kitchen - Island, Kitchen - Table Space, Recessed Lighting, Wainscotting, Walk-in Closet(s), Window Treatments, Wood Floors, Pantry, Bar, Chair Railings, Stall Shower
Hot Water Propane
Heating Forced Air
Cooling Central A/C
Flooring Hardwood
Fireplaces Number 2
Fireplaces Type Stone, Mantel(s)
Equipment Built-In Microwave, Built-In Range, Dishwasher, Disposal, Dryer, Oven/Range - Gas, Refrigerator, Six Burner Stove, Stainless Steel Appliances, Washer, Range Hood
Fireplace Y
Window Features Double Hung,Insulated,Energy Efficient,Palladian,Transom
Appliance Built-In Microwave, Built-In Range, Dishwasher, Disposal, Dryer, Oven/Range - Gas, Refrigerator, Six Burner Stove, Stainless Steel Appliances, Washer, Range Hood
Heat Source Propane - Owned
Laundry Upper Floor
Exterior
Parking Features Built In, Garage - Side Entry, Garage Door Opener, Inside Access
Garage Spaces 9.0
Utilities Available Cable TV
Water Access N
View Trees/Woods
Roof Type Architectural Shingle
Accessibility 2+ Access Exits
Attached Garage 3
Total Parking Spaces 9
Garage Y
Building
Lot Description Backs to Trees, Front Yard, Level, Rear Yard, SideYard(s)
Story 2.5
Foundation Concrete Perimeter
Sewer Public Sewer
Water Public
Architectural Style Colonial
Level or Stories 2.5
Additional Building Above Grade, Below Grade
Structure Type 9'+ Ceilings,Tray Ceilings,Vaulted Ceilings
New Construction N
Schools
Elementary Schools Coopertown
Middle Schools Haverford
High Schools Haverford Senior
School District Haverford Township
Others
Senior Community No
Tax ID 22-05-00417-00
Ownership Fee Simple
SqFt Source Assessor
Acceptable Financing Cash, Conventional
Listing Terms Cash, Conventional
Financing Cash,Conventional
Special Listing Condition Standard
Read Less

Bought with Justin Bresson • Compass RE



