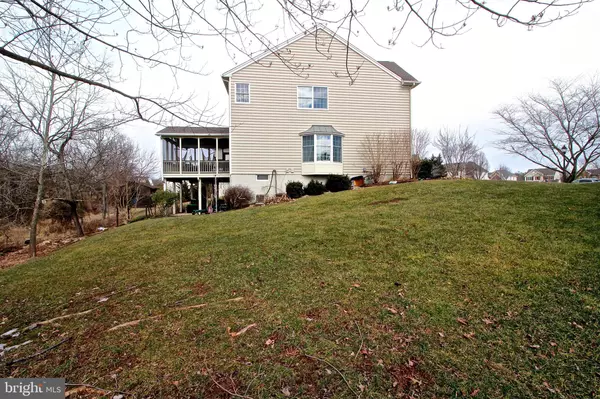For more information regarding the value of a property, please contact us for a free consultation.
15146 LA JOLLA CT Haymarket, VA 20169
Want to know what your home might be worth? Contact us for a FREE valuation!

Our team is ready to help you sell your home for the highest possible price ASAP
Key Details
Sold Price $575,000
Property Type Single Family Home
Sub Type Detached
Listing Status Sold
Purchase Type For Sale
Square Footage 3,360 sqft
Price per Sqft $171
Subdivision Dominion Valley Country Club
MLS Listing ID VAPW515554
Sold Date 03/26/21
Style Traditional
Bedrooms 4
Full Baths 3
Half Baths 1
HOA Fees $156/mo
HOA Y/N Y
Abv Grd Liv Area 2,454
Originating Board BRIGHT
Year Built 2002
Annual Tax Amount $6,214
Tax Year 2021
Lot Size 0.269 Acres
Acres 0.27
Property Description
Premiere gated golf community Dominion Valley Country Club now featuring rare cul de sac Monticello Model home backing to total privacy! Located in one of the most established sections of the community, this 4 bed, 3.5 bathroom home offers 3 fully finished levels and outdoor living your family will love. Beautifully updated main entrance walkway boasts elegant brick post lighting for leading the way to into new home! Enter into the formal living and dining rooms both with hardwood flooring and upgraded wood moldings and trim detail. Sunny kitchen over looks the family room with wood burning stone floor to ceiling fireplace. Cozy family nights await you in your covered and screened in porch area. Walk out to the deck and enjoy a night under the stars! Paver patio under the deck walks out onto usable lot and features an upgraded landscape package and treehouse style play set. On the upper level, the luxurious owners suite has loads of room perfect for home office or baby's nursery on suite. The owner's bathroom suite is appointed with dual vanities and soaking tub and dual walk in closets! Upper level secondary bedrooms are large the renovated upper level bathroom has dual vanities. Fully completed basement level with two separate exits to the rear outdoor living space, a full bathroom and lots of space to enjoy entertaining friends and family! This one will not last long!
Location
State VA
County Prince William
Zoning RPC
Rooms
Basement Full, Daylight, Partial, Connecting Stairway, Fully Finished, Heated, Improved, Interior Access, Outside Entrance, Rear Entrance, Sump Pump, Walkout Level, Other
Interior
Interior Features Breakfast Area, Carpet, Ceiling Fan(s), Chair Railings, Crown Moldings, Dining Area, Family Room Off Kitchen, Floor Plan - Traditional, Floor Plan - Open, Formal/Separate Dining Room, Kitchen - Island, Kitchen - Table Space, Pantry, Recessed Lighting, Skylight(s), Soaking Tub, Stall Shower, Upgraded Countertops, Walk-in Closet(s), Window Treatments, Wood Floors, Wood Stove, Other
Hot Water Natural Gas
Heating Central, Heat Pump(s), Zoned, Other
Cooling Central A/C, Ceiling Fan(s), Other
Flooring Ceramic Tile, Carpet, Hardwood, Wood, Other
Fireplaces Number 1
Fireplaces Type Equipment
Equipment Built-In Microwave, Built-In Range, Dishwasher, Disposal, Humidifier, Oven - Single, Oven/Range - Gas, Refrigerator, Stove
Furnishings No
Fireplace Y
Window Features Atrium,Screens,Vinyl Clad
Appliance Built-In Microwave, Built-In Range, Dishwasher, Disposal, Humidifier, Oven - Single, Oven/Range - Gas, Refrigerator, Stove
Heat Source Natural Gas, Wood, Other
Laundry Main Floor, Hookup
Exterior
Exterior Feature Deck(s), Patio(s), Enclosed, Roof, Screened
Parking Features Garage - Front Entry, Garage Door Opener, Inside Access, Oversized, Other
Garage Spaces 2.0
Utilities Available Cable TV Available, Electric Available, Natural Gas Available, Water Available, Sewer Available, Other
Amenities Available Basketball Courts, Bar/Lounge, Bike Trail, Club House, Common Grounds, Community Center, Dining Rooms, Exercise Room, Fitness Center, Gated Community, Golf Club, Golf Course, Golf Course Membership Available, Horse Trails, Jog/Walk Path, Meeting Room, Party Room, Pool - Indoor, Pool - Outdoor, Security, Swimming Pool, Tennis Courts, Tot Lots/Playground, Volleyball Courts, Other
Water Access N
View Scenic Vista, Street, Trees/Woods, Water, Other
Roof Type Asphalt
Street Surface Paved
Accessibility None, Other
Porch Deck(s), Patio(s), Enclosed, Roof, Screened
Road Frontage Private, Road Maintenance Agreement
Attached Garage 2
Total Parking Spaces 2
Garage Y
Building
Lot Description Backs to Trees, Cul-de-sac, Front Yard, Landscaping, Private, Premium
Story 2
Foundation Concrete Perimeter, Other
Sewer Public Sewer
Water Public
Architectural Style Traditional
Level or Stories 2
Additional Building Above Grade, Below Grade
Structure Type 9'+ Ceilings,Dry Wall,Cathedral Ceilings,High,Vaulted Ceilings
New Construction N
Schools
Elementary Schools Alvey
Middle Schools Ronald Wilson Regan
High Schools Battlefield
School District Prince William County Public Schools
Others
Pets Allowed Y
HOA Fee Include Common Area Maintenance,Health Club,Pier/Dock Maintenance,Pool(s),Recreation Facility,Reserve Funds,Road Maintenance,Security Gate,Snow Removal,Trash,Other
Senior Community No
Tax ID 7298-76-7034
Ownership Fee Simple
SqFt Source Assessor
Security Features 24 hour security,Electric Alarm,Fire Detection System,Main Entrance Lock,Monitored,Motion Detectors,Smoke Detector
Acceptable Financing Cash, Conventional, FHA, VA, Other
Horse Property N
Listing Terms Cash, Conventional, FHA, VA, Other
Financing Cash,Conventional,FHA,VA,Other
Special Listing Condition Standard
Pets Allowed Dogs OK, Cats OK
Read Less

Bought with Tana M Keeffe • Long & Foster Real Estate, Inc.



