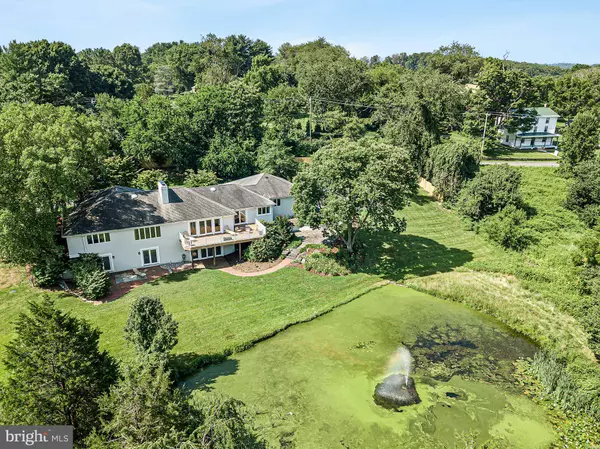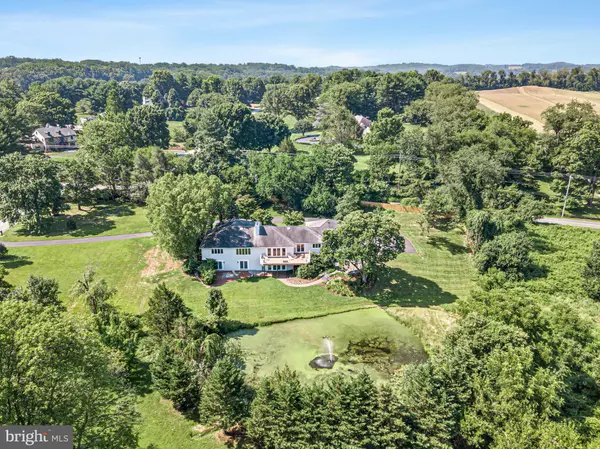For more information regarding the value of a property, please contact us for a free consultation.
211 HAYSTACK LN Wilmington, DE 19807
Want to know what your home might be worth? Contact us for a FREE valuation!

Our team is ready to help you sell your home for the highest possible price ASAP
Key Details
Sold Price $1,227,000
Property Type Single Family Home
Sub Type Detached
Listing Status Sold
Purchase Type For Sale
Square Footage 5,375 sqft
Price per Sqft $228
Subdivision Owls Nest
MLS Listing ID DENC2028114
Sold Date 08/26/22
Style Ranch/Rambler
Bedrooms 4
Full Baths 3
Half Baths 1
HOA Y/N N
Abv Grd Liv Area 5,375
Originating Board BRIGHT
Year Built 1979
Annual Tax Amount $9,376
Tax Year 2021
Lot Size 2.040 Acres
Acres 2.04
Lot Dimensions 0.00 x 0.00
Property Description
Simply gorgeous 2-acre property located in the desirable Owls Nest neighborhood, with a beautiful pond and adjacent to conserved land owned by the Delaware Nature Society. This propertys location is tucked away, yet just minutes away from all the shopping and cultural attractions that the Greenville area has to offer. Wonderfully maintained, with recent upgrades, this hillside ranch has a fabulous layout that flows easily and elegantly throughout the home. The views of the pond and stunning sunsets from the kitchen or elevated back deck are just one of the many amenities of this home. The slate walk invites you into the main level, and just through the foyer is the light-filled, open concept kitchen and living area with hardwood floors, double sliders to deck, fireplace and custom built-ins. A multi-purpose room, with lots of cabinet storage, flows off the kitchen with access to the garage with an new expoxy floor and the EV charging station! The custom kitchen with stainless steel appliances, also has tons of storage, and a beautiful cozy banquette. The primary suite is its own enclave with walk in closets, marble bath with soaking tub and a separate office/sitting area with more views of the pond! Two additional bedrooms and a spacious full bath complete the main level. The homes lower level features a wonderful light-filled living area with a walk-out to a patio, a fireplace, all adjacent to the custom bar with built-in kegerator. Finishing out the lower level is a bedroom, full bath, a large utility room with washer/dryer with a small kitchen area, a fitness room and a Bonus room. New state of the art septic system was installed in 2021, and many additional upgrades were made in the past year. The home also includes a full house generator. This home is truly spectacular!
Location
State DE
County New Castle
Area Hockssn/Greenvl/Centrvl (30902)
Zoning NC2A
Rooms
Other Rooms Living Room, Dining Room, Primary Bedroom, Bedroom 2, Bedroom 3, Kitchen, Family Room, Bedroom 1, Other
Basement Full
Main Level Bedrooms 3
Interior
Interior Features Primary Bath(s), Kitchen - Island, 2nd Kitchen, Wet/Dry Bar, Stall Shower, Kitchen - Eat-In
Hot Water Natural Gas
Heating Forced Air
Cooling Central A/C
Flooring Wood, Fully Carpeted, Tile/Brick
Fireplaces Number 2
Equipment Oven - Wall, Dishwasher, Refrigerator
Fireplace Y
Appliance Oven - Wall, Dishwasher, Refrigerator
Heat Source Natural Gas
Laundry Lower Floor
Exterior
Exterior Feature Deck(s), Patio(s)
Parking Features Oversized
Garage Spaces 2.0
Water Access N
View Pond
Roof Type Shingle
Accessibility None
Porch Deck(s), Patio(s)
Attached Garage 2
Total Parking Spaces 2
Garage Y
Building
Lot Description Open
Story 1
Foundation Block
Sewer On Site Septic
Water Well
Architectural Style Ranch/Rambler
Level or Stories 1
Additional Building Above Grade, Below Grade
Structure Type 9'+ Ceilings
New Construction N
Schools
High Schools Alexis I. Dupont
School District Red Clay Consolidated
Others
Senior Community No
Tax ID 07-011.00-004
Ownership Fee Simple
SqFt Source Assessor
Special Listing Condition Standard
Read Less

Bought with Karen Nader • Monument Sotheby's International Realty



