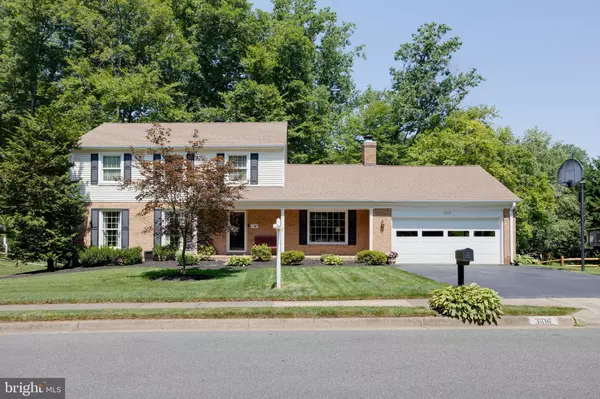For more information regarding the value of a property, please contact us for a free consultation.
9106 WINDFLOWER LN Annandale, VA 22003
Want to know what your home might be worth? Contact us for a FREE valuation!

Our team is ready to help you sell your home for the highest possible price ASAP
Key Details
Sold Price $875,500
Property Type Single Family Home
Sub Type Detached
Listing Status Sold
Purchase Type For Sale
Square Footage 3,262 sqft
Price per Sqft $268
Subdivision Long Branch
MLS Listing ID VAFX2082282
Sold Date 09/15/22
Style Colonial
Bedrooms 5
Full Baths 2
Half Baths 2
HOA Y/N N
Abv Grd Liv Area 2,252
Originating Board BRIGHT
Year Built 1976
Annual Tax Amount $8,409
Tax Year 2022
Lot Size 0.285 Acres
Acres 0.29
Property Description
This attractive colonial, located in the sought-after Woodson High School pyramid, is in the desirable Long Branch neighborhood. It is close to shopping, restaurants, gyms and entertainment. Living up to its name, Windflower Lane is surrounded by nature. The neighborhood backs to Long Branch Park with a peaceful creek. Nearby parks include Long Branch Falls Park and Red Fox Forest Park, with miles of nature trails to explore! Youll also find a neighborhood pool (9100 Burnetta Dr) with a swim team, and tennis courts. AND its a fantastic commuter location! This property is mere minutes from Braddock Road, I-495, Route 236, Metro bus stops and the VRE. This home was expanded and renovated. The kitchen doubled in size with ample rich wood cabinets, miles of quartz countertops, and high-end appliances makes cooking & entertaining a delight. Youll also find a convenient laundry off the kitchen with additional cabinets and pantry closet. Open to the kitchen is the family room with a tray ceiling and gas fireplace featuring brick surround, elegant wood mantel and Bose Surround System for video and audio. Spacious living, dining, and family rooms wrap around the central staircase on the main level, creating an easy flow for everyday living. Natural light from replacement Anderson windows provides lush green views. Off the main level, youll find easy access to your own private oasis, a screened-in porch with a high-end hot tub on the deck This home has amazing entertaining capacity. On the upper level, youll find 3 nice sized bedrooms plus the owners suite with an ensuite bathroom. Perfect for unwinding at the end of a long day. The walkout basement offers extraordinary potential with a rec room large enough for dueling sectionals, gym or a DYI workshop. Additionally, theres a dedicated office/5th bedroom, bathroom, and loads of storage. Dont settle for less - the 2-car garage offers attic storage (pull down steps), replacement garage doors & opener, shelves & peg board which will remain. Recent improvements include Interior paint, added attic insulation, newer roof & gutters (gutter helmet), front brick walkway and porch, 6 panel doors, High efficiency HVAC, air cleaner, humidifier, windows, and hot water heater.
Location
State VA
County Fairfax
Zoning 131
Rooms
Other Rooms Living Room, Dining Room, Primary Bedroom, Bedroom 2, Bedroom 3, Bedroom 4, Kitchen, Family Room, Foyer, Laundry, Office, Recreation Room, Primary Bathroom, Full Bath, Half Bath, Screened Porch
Basement Daylight, Full, Interior Access, Rear Entrance, Walkout Level, Windows
Interior
Interior Features Ceiling Fan(s), Breakfast Area, Dining Area, Formal/Separate Dining Room, Kitchen - Eat-In, Primary Bath(s)
Hot Water Natural Gas
Heating Forced Air
Cooling Central A/C
Flooring Hardwood
Fireplaces Number 1
Fireplaces Type Screen, Gas/Propane
Equipment Built-In Microwave, Dryer, Washer, Cooktop, Dishwasher, Disposal, Humidifier, Refrigerator, Icemaker, Oven - Wall
Fireplace Y
Window Features Double Pane
Appliance Built-In Microwave, Dryer, Washer, Cooktop, Dishwasher, Disposal, Humidifier, Refrigerator, Icemaker, Oven - Wall
Heat Source Natural Gas
Laundry Main Floor
Exterior
Exterior Feature Deck(s), Screened
Parking Features Garage - Front Entry, Garage Door Opener
Garage Spaces 4.0
Utilities Available Under Ground
Water Access N
View Trees/Woods
Roof Type Architectural Shingle
Accessibility None
Porch Deck(s), Screened
Attached Garage 2
Total Parking Spaces 4
Garage Y
Building
Lot Description Backs to Trees, Front Yard, Landscaping, Rear Yard, SideYard(s)
Story 3
Foundation Other
Sewer Public Sewer
Water Public
Architectural Style Colonial
Level or Stories 3
Additional Building Above Grade, Below Grade
Structure Type Tray Ceilings
New Construction N
Schools
Elementary Schools Canterbury Woods
Middle Schools Frost
High Schools Woodson
School District Fairfax County Public Schools
Others
Senior Community No
Tax ID 0694 12 0072
Ownership Fee Simple
SqFt Source Assessor
Security Features Electric Alarm
Special Listing Condition Standard
Read Less

Bought with Ania Cress • KW United



