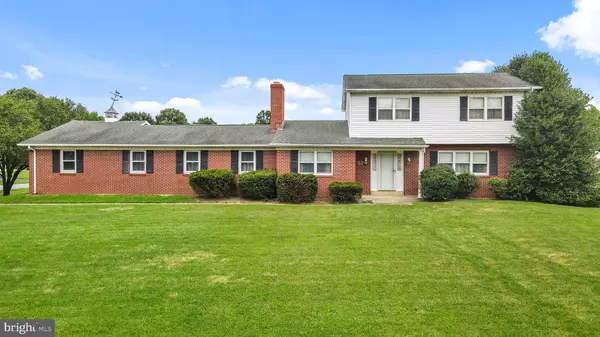For more information regarding the value of a property, please contact us for a free consultation.
57 STARDUST DR Newark, DE 19702
Want to know what your home might be worth? Contact us for a FREE valuation!

Our team is ready to help you sell your home for the highest possible price ASAP
Key Details
Sold Price $360,000
Property Type Single Family Home
Sub Type Detached
Listing Status Sold
Purchase Type For Sale
Square Footage 1,825 sqft
Price per Sqft $197
Subdivision Melody Meadows
MLS Listing ID DENC2027176
Sold Date 08/12/22
Style Colonial
Bedrooms 3
Full Baths 2
HOA Y/N N
Abv Grd Liv Area 1,825
Originating Board BRIGHT
Year Built 1981
Annual Tax Amount $1,732
Tax Year 2021
Lot Size 0.750 Acres
Acres 0.75
Property Description
Welcome to 57 Stardust Drive! Perfectly tucked in the back of the desirable Melody Meadows, you aren't going to find a better opportunity than this. This wonderfully maintained home includes 3 Bedrooms, 2 Baths a 4-car garage and sits on 3/4 acre lot.
Its all about the first impression and driving through this neighborhood, you can already tell why people rarely sell in this beautiful community! Pulling up to the home, you will find a park directly across the street and as you pull up to the back of the house, you will find a huge driveway with a plenty of parking, perfect for hosting family and friends. The 3-car attached garage provides additional parking and includes an additional garage that is big enough to fit a boat, RV, trailer. You name it! The spacious backyard is the perfect distance from the road and includes a large back deck that leads you inside.
Walking in, you probably won't even need to turn the lights on with all the natural sunlight that comes in. On the main level, you will find one full bath, laundry, garage access and the living room. The living room has charming original hardwood floors, a wood burning fireplace and throughout the entire home you will find beautiful crown molding. Walking over to the other side of the house, you will pass through the large open eat-in kitchen, which leads you to the formal dining room and family room. The family room also has original hardwood underneath the carpet and its in almost perfect condition.
When you head upstairs, you will find your second full bath, a large hallway with access to the attic and 3 bedrooms. The unfinished basement with egress has all the potential for a private hangout area, additional in-law suite or even a home gym/office.
Schedule a tour today and come witness all the potential this home has to offer!!
Location
State DE
County New Castle
Area Newark/Glasgow (30905)
Zoning NC21
Rooms
Basement Full, Outside Entrance, Unfinished
Interior
Interior Features Attic/House Fan, Ceiling Fan(s), Chair Railings, Crown Moldings, Dining Area, Floor Plan - Traditional, Kitchen - Eat-In
Hot Water Electric
Heating Forced Air
Cooling Central A/C
Fireplace Y
Heat Source Oil
Exterior
Parking Features Garage - Rear Entry, Garage Door Opener, Inside Access
Garage Spaces 16.0
Water Access N
Roof Type Asphalt
Accessibility None
Attached Garage 4
Total Parking Spaces 16
Garage Y
Building
Story 2
Foundation Block
Sewer Public Sewer
Water Public
Architectural Style Colonial
Level or Stories 2
Additional Building Above Grade, Below Grade
New Construction N
Schools
Elementary Schools Brader
Middle Schools Gauger-Cobbs
High Schools Glasgow
School District Christina
Others
Senior Community No
Tax ID 1103100272
Ownership Fee Simple
SqFt Source Estimated
Special Listing Condition Standard
Read Less

Bought with Andrea L Harrington • Compass



