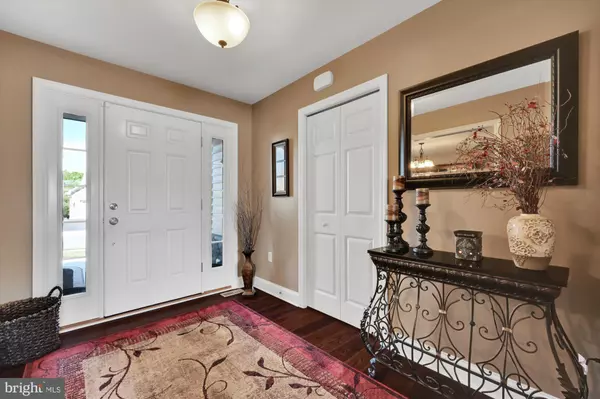For more information regarding the value of a property, please contact us for a free consultation.
26 CHESTERFIELD Palmyra, PA 17078
Want to know what your home might be worth? Contact us for a FREE valuation!

Our team is ready to help you sell your home for the highest possible price ASAP
Key Details
Sold Price $564,500
Property Type Single Family Home
Sub Type Detached
Listing Status Sold
Purchase Type For Sale
Square Footage 3,790 sqft
Price per Sqft $148
Subdivision Stone Knoll
MLS Listing ID PALN2005298
Sold Date 08/01/22
Style Contemporary,Ranch/Rambler
Bedrooms 4
Full Baths 3
Half Baths 1
HOA Y/N N
Abv Grd Liv Area 2,290
Originating Board BRIGHT
Year Built 2012
Annual Tax Amount $6,575
Tax Year 2022
Lot Size 0.420 Acres
Acres 0.42
Property Description
Welcome to 26 Chesterfield Drive! A beautifully constructed and well-kept Wellington Ranch home in the highly-desired Stone Knoll development and part of the Palmyra Area School District. This home features many great features and upgrades. A spacious layout throughout, the main floor offers a Master Suite, formal dining room, eat-in kitchen that opens to a family room, two large bedrooms and baths, and laundry. The basement features a large multi-purpose area, media room, den, bedroom, spacious bathroom with a dual sink, and plenty of storage. Upgrades include: Vaulted Ceilings in the Living Room and Master Suite, Deluxe Master Bath with tiled shower, Hardwood flooring in the Kitchen and Dining Room, upgrade carpet padding throughout, French Doors, Granite Kitchen and Bath Counter Tops, Double Sink Vanities, an Oversized Garage, Sidelites for the Front Door, exterior Stone work, a stamped concrete Patio and fenced in private backyard, and a finished basement area with a Media Area, Game Area, Fitness Area, Office Area, and a plethora of storage space behind custom-built sliding Barn Doors! Just minutes from all the Hershey attractions and entertainment including Hershey Park, Chocolate World, Hershey Park Stadium and Giant Center, Tanger Outlets, and scores of amazing places to eat. The PA Turnpike, the Penn State Hershey Medical Center, Lebanon Valley College, and Mt. Gretna are all just minutes away.
Location
State PA
County Lebanon
Area South Londonderry Twp (13231)
Zoning RESIDENTIAL
Rooms
Other Rooms Dining Room, Bedroom 2, Bedroom 3, Bedroom 4, Kitchen, Game Room, Family Room, Den, Foyer, Bedroom 1, Laundry, Bathroom 1, Bathroom 2, Bathroom 3, Half Bath
Basement Full, Heated, Improved, Interior Access, Sump Pump, Windows, Other
Main Level Bedrooms 3
Interior
Interior Features Carpet, Ceiling Fan(s), Chair Railings, Crown Moldings, Dining Area, Entry Level Bedroom, Family Room Off Kitchen, Formal/Separate Dining Room, Kitchen - Eat-In, Kitchen - Island, Primary Bath(s), Walk-in Closet(s), Window Treatments, Other
Hot Water 60+ Gallon Tank, Electric
Heating Forced Air
Cooling Central A/C, Ceiling Fan(s)
Flooring Carpet, Ceramic Tile, Engineered Wood
Equipment Built-In Microwave, Dishwasher, Exhaust Fan, Oven/Range - Electric, Refrigerator
Fireplace N
Appliance Built-In Microwave, Dishwasher, Exhaust Fan, Oven/Range - Electric, Refrigerator
Heat Source Natural Gas
Laundry Main Floor, Hookup
Exterior
Exterior Feature Patio(s)
Parking Features Additional Storage Area, Garage Door Opener, Oversized
Garage Spaces 4.0
Fence Aluminum
Water Access N
View Street
Roof Type Architectural Shingle
Street Surface Paved
Accessibility Doors - Lever Handle(s), Level Entry - Main, 36\"+ wide Halls
Porch Patio(s)
Attached Garage 2
Total Parking Spaces 4
Garage Y
Building
Lot Description Landscaping, Level, Rear Yard, Road Frontage
Story 1
Foundation Passive Radon Mitigation, Concrete Perimeter
Sewer Public Sewer
Water Public
Architectural Style Contemporary, Ranch/Rambler
Level or Stories 1
Additional Building Above Grade, Below Grade
Structure Type Vaulted Ceilings,Wood Walls,Dry Wall
New Construction N
Schools
Elementary Schools Lingle Avenue
Middle Schools Palmyra Area
High Schools Palmyra Area
School District Palmyra Area
Others
Pets Allowed Y
Senior Community No
Tax ID 31-2297628-344736-0000
Ownership Fee Simple
SqFt Source Estimated
Acceptable Financing Cash, Conventional
Horse Property N
Listing Terms Cash, Conventional
Financing Cash,Conventional
Special Listing Condition Standard
Pets Allowed No Pet Restrictions
Read Less

Bought with Andrea T Keiper • Life Changes Realty Group



