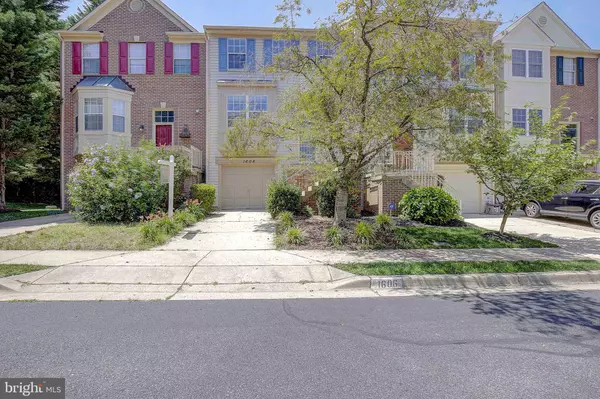For more information regarding the value of a property, please contact us for a free consultation.
1606 WAYLAND CT Crofton, MD 21114
Want to know what your home might be worth? Contact us for a FREE valuation!

Our team is ready to help you sell your home for the highest possible price ASAP
Key Details
Sold Price $436,000
Property Type Townhouse
Sub Type Interior Row/Townhouse
Listing Status Sold
Purchase Type For Sale
Square Footage 2,104 sqft
Price per Sqft $207
Subdivision Walden
MLS Listing ID MDAA2036518
Sold Date 09/16/22
Style Colonial
Bedrooms 3
Full Baths 2
Half Baths 2
HOA Fees $65/qua
HOA Y/N Y
Abv Grd Liv Area 2,104
Originating Board BRIGHT
Year Built 1994
Annual Tax Amount $3,890
Tax Year 2021
Lot Size 1,763 Sqft
Acres 0.04
Property Description
Welcome home to this lovely garage townhome in the Walden Community! Spacious home features Brazilian Cherry Hardwoods on the main level, great open floorplan with eat-in kitchen and deck off the main level. The kitchen features brand new stainless appliances and granite countertops. Upstairs is your master suite with walk-in closet and bath, 2 other bedrooms and full bathroom in the hallway. The lower level has sliding glass door that goes out to the backyard, and features a cozy gas fireplace, lots of extra storage, and a washer and dryer. This location is about as perfect as you can get - on a no-thru street and you can easily WALK to Dunkin Donuts, Grumps Cafe, Malloys, Pherm Brewing Company and Roy Rogers! Enjoy Crofton schools, extensive shopping opportunities in the Waugh Chapel shopping centers, and the community amenities which include golf, tennis, and swimming!
Location
State MD
County Anne Arundel
Zoning R5
Rooms
Basement Fully Finished
Interior
Interior Features Carpet, Ceiling Fan(s), Combination Dining/Living, Dining Area, Floor Plan - Open, Kitchen - Eat-In, Kitchen - Table Space, Primary Bath(s), Pantry, Walk-in Closet(s), Wood Floors, Upgraded Countertops
Hot Water Natural Gas
Heating Forced Air
Cooling Central A/C
Fireplaces Number 1
Equipment Dishwasher, Disposal, Dryer, Microwave, Oven/Range - Gas, Refrigerator, Washer
Fireplace Y
Appliance Dishwasher, Disposal, Dryer, Microwave, Oven/Range - Gas, Refrigerator, Washer
Heat Source Natural Gas
Exterior
Exterior Feature Deck(s)
Parking Features Additional Storage Area, Garage - Front Entry, Inside Access
Garage Spaces 2.0
Amenities Available Club House, Common Grounds, Golf Club, Golf Course, Golf Course Membership Available, Jog/Walk Path, Pool - Outdoor, Pool Mem Avail, Tennis Courts
Water Access N
Roof Type Asphalt
Accessibility None
Porch Deck(s)
Attached Garage 2
Total Parking Spaces 2
Garage Y
Building
Story 3
Foundation Permanent
Sewer Public Sewer
Water Public
Architectural Style Colonial
Level or Stories 3
Additional Building Above Grade, Below Grade
New Construction N
Schools
Elementary Schools Nantucket
Middle Schools Crofton
High Schools Crofton
School District Anne Arundel County Public Schools
Others
Pets Allowed Y
HOA Fee Include Common Area Maintenance,Management
Senior Community No
Tax ID 020290390085032
Ownership Fee Simple
SqFt Source Assessor
Acceptable Financing Conventional
Listing Terms Conventional
Financing Conventional
Special Listing Condition Standard
Pets Allowed Case by Case Basis
Read Less

Bought with Jim Rambo • ABR



