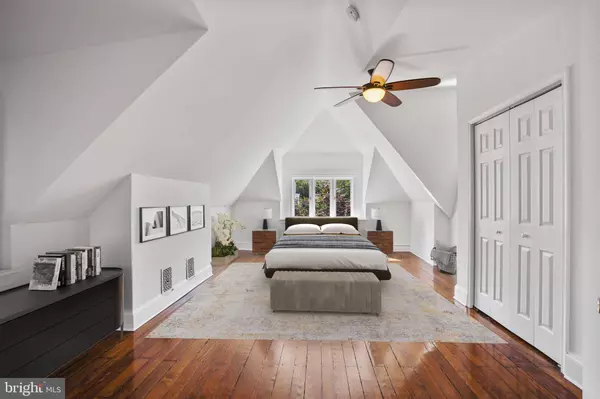For more information regarding the value of a property, please contact us for a free consultation.
1210 N TATNALL ST Wilmington, DE 19801
Want to know what your home might be worth? Contact us for a FREE valuation!

Our team is ready to help you sell your home for the highest possible price ASAP
Key Details
Sold Price $348,000
Property Type Townhouse
Sub Type Interior Row/Townhouse
Listing Status Sold
Purchase Type For Sale
Square Footage 1,797 sqft
Price per Sqft $193
Subdivision Midtown Brandywine
MLS Listing ID DENC2025704
Sold Date 10/28/22
Style Reverse
Bedrooms 3
Full Baths 2
Half Baths 1
HOA Y/N N
Abv Grd Liv Area 1,797
Originating Board BRIGHT
Year Built 1900
Annual Tax Amount $1,793
Tax Year 2021
Lot Size 1,742 Sqft
Acres 0.04
Lot Dimensions 18.00 x 90.00
Property Description
Move right into this thoroughly renovated three-bedroom, two-and-a-half-bathroom residence that beautifully melds original historic charm and elegant contemporary updates. With a brand-new kitchen and baths, plus an unrivaled location at Wilmington's exciting center, this pristine home ticks every box.
Meticulously updated from top to bottom, the 1,797-square-foot charmer greets you on the main level with refinished original floors in rare heartwood red pine. Tall ceilings feature designer lighting while new oversized windows frame leafy views on the eastern and western exposures. Enjoy an excellent flow for entertaining with a spacious living room and dining room with convenient closet space and an updated powder room nearby. Ahead, the renovated kitchen impresses with new tile floors and abundant Shaker cabinetry featuring marble countertops, handsome subway tile backsplashes and under-cabinet lighting. Chefs will love the never-used LG stainless steel appliances, including a range, refrigerator, dishwasher and built-in microwave. Outside, a flagstone patio bordered by planter beds and 10-foot-high privacy fencing provides the perfect destination for al fresco dining and lounging.
Bedrooms are placed on the upper floors for optimal peace and privacy. Ascend the beautifully restored 120-year-old staircase with polished wood newel posts to discover the spectacular full-floor owner's suite on the top level. Enjoy vaulted ceilings, a large closet and a sprawling footprint that can easily accommodate a king-size bed, sitting area or home office. A ceiling fan and ductless HVAC with remote control ensure year-round comfort. The renovated en suite windowed bathroom soothes with a modern walk-in glass prism shower and roomy vanity surrounded by designer tile and contemporary fixtures.
On the second floor, a spacious front bedroom overlooks a lovely mature Japanese maple. The rear bedroom boasts its own whisper-quiet ductless HVAC and both coax and CAT6 cables, making it ideal as a home office. In between, another new full bathroom is finished with a large tub/shower and wide marble vanity. A laundry room with new tile floors and a side-by-side Maytag washer and dryer makes laundry day a breeze.
The expansive basement provides excellent storage, fresh paint, an updated 150-amp breaker box, several new wall outlets, a gas water heater and furnace. This home's energy bills are minimized by new low-E double-pane windows and central air augmented by two new ductless units that allow you to control temperatures precisely and economically.
As one of a handful of residences nestled near Wilmington's vibrant downtown, this home offers excellent access to fantastic shopping, services, dining and nightlife venues. Minutes from your front door, you'll find a deli, ATM, post office and FedEx Ship Center. Just three blocks away, Brandywine Park and creekside trails add outstanding outdoor space and recreation to this enviable location.
Location
State DE
County New Castle
Area Wilmington (30906)
Zoning 26R-4
Rooms
Basement Full
Interior
Hot Water Natural Gas
Heating Forced Air
Cooling Central A/C
Heat Source Natural Gas
Exterior
Exterior Feature Patio(s)
Water Access N
Accessibility 2+ Access Exits
Porch Patio(s)
Garage N
Building
Story 3
Foundation Stone
Sewer Public Septic
Water Public
Architectural Style Reverse
Level or Stories 3
Additional Building Above Grade, Below Grade
New Construction N
Schools
School District Red Clay Consolidated
Others
Senior Community No
Tax ID 26-028.40-074
Ownership Fee Simple
SqFt Source Assessor
Special Listing Condition Standard
Read Less

Bought with Patrick D Lorenz • Patterson-Schwartz - Greenville



