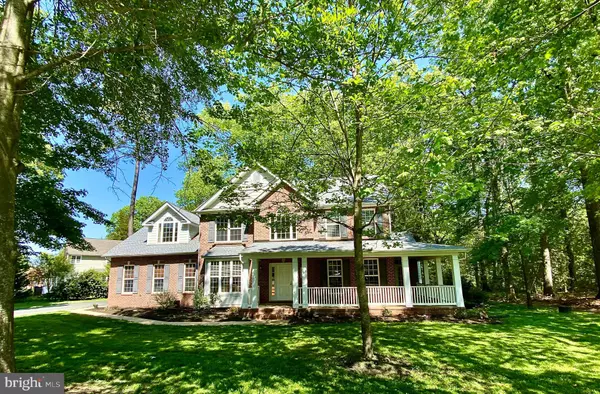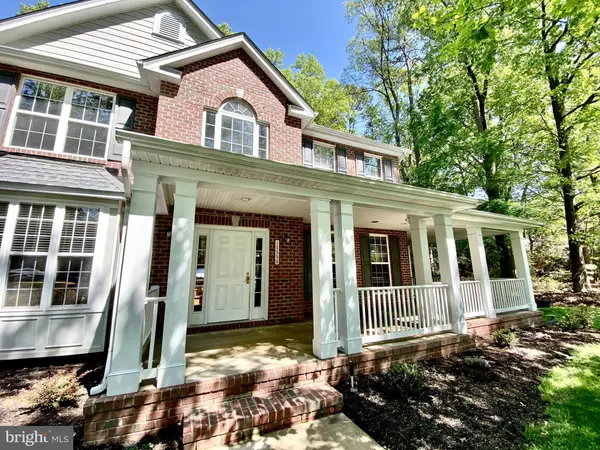For more information regarding the value of a property, please contact us for a free consultation.
14550 IVY DALE CT Swan Point, MD 20645
Want to know what your home might be worth? Contact us for a FREE valuation!

Our team is ready to help you sell your home for the highest possible price ASAP
Key Details
Sold Price $494,900
Property Type Single Family Home
Sub Type Detached
Listing Status Sold
Purchase Type For Sale
Square Footage 3,228 sqft
Price per Sqft $153
Subdivision Swan Point Sub
MLS Listing ID MDCH2012202
Sold Date 08/15/22
Style Colonial
Bedrooms 4
Full Baths 2
Half Baths 1
HOA Fees $206/mo
HOA Y/N Y
Abv Grd Liv Area 3,228
Originating Board BRIGHT
Year Built 2003
Annual Tax Amount $4,548
Tax Year 2015
Lot Size 0.396 Acres
Acres 0.4
Property Description
Cul de sac lot, surrounded by a common area, Golf Course community perched on the Potomac River. Beautiful setting! Wrap-around front porch, Open floor plan, Generous family room flows into the kitchen, hardwoods throughout, Den on the main level, 2 story foyer, dual staircases, Master suite with 4 walk-in closets, bath with separate shower. upgrades; whole house generator, the home has energy kinetics oil heat system, with oil/boil hot water for the entire house, new roof, new HVAC on the main and upper level, freshly painted, sound system throughout, new appliances, in-ground sprinkler system, garage is conditioned with insulated garage doors and separate heating/cooling system., new epoxy flooring, Screened in porch and stamped concrete patio, large level back yard.
Location
State MD
County Charles
Zoning RM
Rooms
Other Rooms Dining Room, Primary Bedroom, Bedroom 2, Bedroom 3, Bedroom 4, Kitchen, Family Room, Den, Foyer, Sun/Florida Room, Laundry
Interior
Interior Features Dining Area, Chair Railings, Crown Moldings, Primary Bath(s), Floor Plan - Open
Hot Water Electric
Heating Forced Air
Cooling Heat Pump(s)
Fireplaces Number 1
Fireplaces Type Equipment
Equipment Washer/Dryer Hookups Only, Disposal, Exhaust Fan, Icemaker, Microwave, Oven/Range - Electric, Refrigerator, Washer - Front Loading
Fireplace Y
Appliance Washer/Dryer Hookups Only, Disposal, Exhaust Fan, Icemaker, Microwave, Oven/Range - Electric, Refrigerator, Washer - Front Loading
Heat Source Electric
Exterior
Exterior Feature Porch(es)
Parking Features Garage Door Opener
Garage Spaces 2.0
Water Access Y
Accessibility None
Porch Porch(es)
Attached Garage 2
Total Parking Spaces 2
Garage Y
Building
Story 2
Foundation Crawl Space
Sewer Public Sewer
Water Public
Architectural Style Colonial
Level or Stories 2
Additional Building Above Grade
New Construction N
Schools
High Schools La Plata
School District Charles County Public Schools
Others
Pets Allowed N
Senior Community No
Tax ID 0905031176
Ownership Fee Simple
SqFt Source Estimated
Acceptable Financing Cash, Conventional, FHA, USDA, VA
Listing Terms Cash, Conventional, FHA, USDA, VA
Financing Cash,Conventional,FHA,USDA,VA
Special Listing Condition Standard
Read Less

Bought with Connie J. Gunn • CENTURY 21 New Millennium



