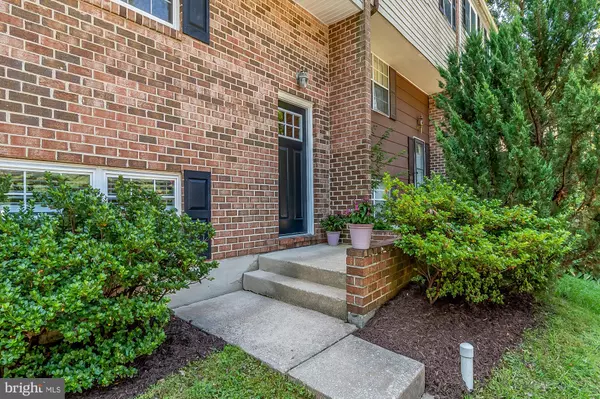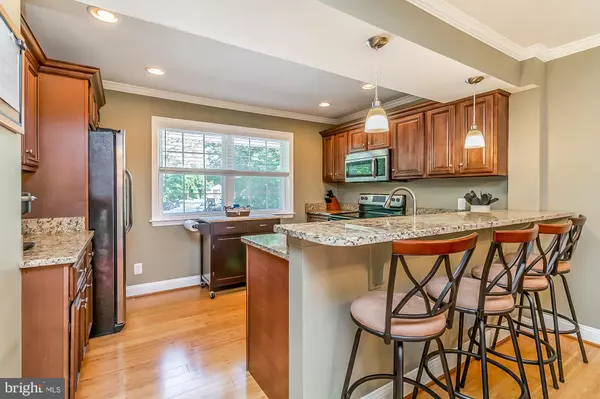For more information regarding the value of a property, please contact us for a free consultation.
9705 PARKLAND RD Baltimore, MD 21234
Want to know what your home might be worth? Contact us for a FREE valuation!

Our team is ready to help you sell your home for the highest possible price ASAP
Key Details
Sold Price $275,000
Property Type Townhouse
Sub Type Interior Row/Townhouse
Listing Status Sold
Purchase Type For Sale
Square Footage 2,100 sqft
Price per Sqft $130
Subdivision Forestview
MLS Listing ID MDBC2045424
Sold Date 08/31/22
Style Colonial
Bedrooms 4
Full Baths 3
HOA Fees $85/mo
HOA Y/N Y
Abv Grd Liv Area 1,500
Originating Board BRIGHT
Year Built 1978
Annual Tax Amount $3,187
Tax Year 2021
Lot Size 1,600 Sqft
Acres 0.04
Property Description
SPACIOUS AND OPEN - OVER 2000 SF OF FINISHED SPACE ON A QUIET COURT - ONLY 5 HOUSES, OVERLOOKING WOODS! 4 'REAL' BEDROOMS, AND 3 BEAUTIFULLY RENOVATED FULL BATHS. GOURMET KITCHEN WITH BREAKFAST BAR, GRANITE COUNTERS AND SS APPLIANCES. OPEN MAIN LEVEL FLOOR PLAN WALKS OUT THROUGH SLIDERS TO A 'TREX' DECK. THE MAIN BEDROOM OFFERS A LARGE WALK IN CLOSET (PRE-PLUMBED FOR A STACKABLE WASHER AND DRYER!) SUNNY WALKOUT LOWER LEVEL FAMILY ROOM FEATURES A BRICK HEARTH FIREPLACE, FULL BATH, & 4TH BEDROOM! STEP OUT FROM THE SLIDERS TO A TILE PATIO AND FULLY FENCED YARD. UNDERSIDE OF DECK IS LINED, SO YOU CAN EVEN ENJOY THE PATIO IN THE RAIN! NEVER PAY ANOTHER WATER BILL, IT'S COVERED IN THE LOW HOA FEE, AND YOU GET 2 ASSIGNED PARKING SPACES RIGHT OUT FRONT ON THE QUIET COURT. GREAT LOCATION CLOSE TO ALL THE JOPPA AND HARFORD ROAD SHOPPING, YET OUT OF THE TRAFFIC ON THE 'QUIET SIDE' OF HARFORD ROAD.
Location
State MD
County Baltimore
Zoning RESIDENTIAL
Rooms
Other Rooms Living Room, Dining Room, Primary Bedroom, Bedroom 2, Bedroom 3, Bedroom 4, Kitchen, Family Room, Laundry, Utility Room, Bathroom 2, Bathroom 3, Primary Bathroom
Basement Rear Entrance, Outside Entrance, Fully Finished, Heated, Walkout Level, Daylight, Full, Full, Windows
Interior
Interior Features Attic/House Fan, Kitchen - Gourmet, Breakfast Area, Crown Moldings, Upgraded Countertops, Primary Bath(s), Wood Floors, Floor Plan - Open
Hot Water Electric
Heating Heat Pump(s)
Cooling Central A/C
Fireplaces Number 1
Fireplaces Type Brick, Mantel(s)
Equipment Dishwasher, Disposal, Microwave, Oven/Range - Electric, Refrigerator
Fireplace Y
Window Features Double Pane,Screens
Appliance Dishwasher, Disposal, Microwave, Oven/Range - Electric, Refrigerator
Heat Source Electric
Laundry Hookup, Upper Floor, Basement
Exterior
Exterior Feature Patio(s), Porch(es)
Garage Spaces 2.0
Parking On Site 2
Fence Fully
Utilities Available Cable TV
Water Access N
View Trees/Woods, Street
Roof Type Asphalt
Accessibility None
Porch Patio(s), Porch(es)
Total Parking Spaces 2
Garage N
Building
Story 3
Foundation Other
Sewer Public Sewer
Water Public
Architectural Style Colonial
Level or Stories 3
Additional Building Above Grade, Below Grade
Structure Type High
New Construction N
Schools
Elementary Schools Harford Hills
Middle Schools Pine Grove
High Schools Loch Raven
School District Baltimore County Public Schools
Others
HOA Fee Include Water,Snow Removal,Management
Senior Community No
Tax ID 04091700011892
Ownership Fee Simple
SqFt Source Assessor
Acceptable Financing Cash, Conventional, FHA, FHA 203(k), VA
Listing Terms Cash, Conventional, FHA, FHA 203(k), VA
Financing Cash,Conventional,FHA,FHA 203(k),VA
Special Listing Condition Standard
Read Less

Bought with Derek Blazer • Cummings & Co. Realtors



