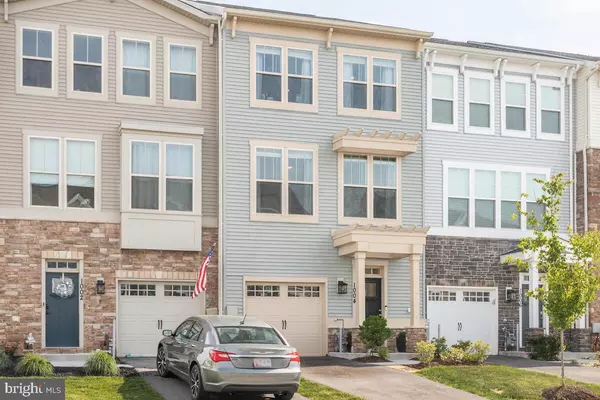For more information regarding the value of a property, please contact us for a free consultation.
1004 EDENBERRY WAY Glen Burnie, MD 21060
Want to know what your home might be worth? Contact us for a FREE valuation!

Our team is ready to help you sell your home for the highest possible price ASAP
Key Details
Sold Price $442,000
Property Type Townhouse
Sub Type Interior Row/Townhouse
Listing Status Sold
Purchase Type For Sale
Square Footage 2,320 sqft
Price per Sqft $190
Subdivision Tanyard Cove North
MLS Listing ID MDAA2035104
Sold Date 09/02/22
Style Colonial
Bedrooms 4
Full Baths 3
Half Baths 1
HOA Fees $110/mo
HOA Y/N Y
Abv Grd Liv Area 2,320
Originating Board BRIGHT
Year Built 2019
Annual Tax Amount $3,832
Tax Year 2022
Lot Size 1,782 Sqft
Acres 0.04
Property Description
NOW OFFERING 10K in closing assistance for offers at full asking price! This three years young, meticulously kept townhome features three spacious levels including: 4 bedrooms, 3.5 baths, and 1-car garage. The entry level provides access to the garage, adequate storage, and a large bedroom with en-suite full bath; perfect for guest, the in-laws, or the older kiddo looking for privacy. The room can also be utilized as an additional sitting/bonus room or entertaining space, as it provide access to the back patio area. The first upper level includes an upgraded kitchen complete with espresso cabinetry, granite countertops, extended island, stainless steel appliances, hardwood flooring, a half bath and access to a lovely deck. If youre wondering about your sleeping quarters, lets head to the second upper level where youll find the master bedroom with an en-suite master bath featuring espresso dual sink vanity, granite countertops and a spacious standing shower. The two additional rooms are of decent size, provides great natural lighting and equipped with ceiling fans. And lets not forget about the laundry, which is also located on the second upper level. The home is perfect by itself but the community makes it even better. Tanyard Cove offers community exclusive luxury resort style amenities that would appeal to just about anyone! Enjoy a variety of perks, including the community clubhouse with access to the fitness center and pool; over 5 miles of hiking and biking trails with free access to bike rentals; and lets not forget Tanyard Cove Marina, perfect for hosting large gatherings, and enjoying days of kayaking, fishing or boating and lots more. Conveniently located close to shopping and local restaurants. And an easy commute to Baltimore, Annapolis, Fort Meade, NSA and BWI. Welcome HOME!!
Location
State MD
County Anne Arundel
Zoning R10
Rooms
Main Level Bedrooms 1
Interior
Interior Features Carpet, Ceiling Fan(s), Combination Kitchen/Living, Family Room Off Kitchen, Floor Plan - Open, Kitchen - Eat-In, Recessed Lighting, Sprinkler System, Upgraded Countertops, Walk-in Closet(s), Window Treatments
Hot Water 60+ Gallon Tank, Natural Gas
Cooling Central A/C, Ceiling Fan(s)
Equipment Built-In Microwave, Dishwasher, Disposal, Dryer, Energy Efficient Appliances, Exhaust Fan, Oven/Range - Gas, Refrigerator, Stainless Steel Appliances, Washer, Water Heater
Fireplace N
Appliance Built-In Microwave, Dishwasher, Disposal, Dryer, Energy Efficient Appliances, Exhaust Fan, Oven/Range - Gas, Refrigerator, Stainless Steel Appliances, Washer, Water Heater
Heat Source Natural Gas
Laundry Dryer In Unit, Washer In Unit, Upper Floor
Exterior
Exterior Feature Deck(s), Patio(s)
Parking Features Garage - Front Entry
Garage Spaces 3.0
Amenities Available Bike Trail, Club House, Common Grounds, Community Center, Dog Park, Fitness Center, Jog/Walk Path, Party Room, Picnic Area, Pier/Dock, Tot Lots/Playground, Water/Lake Privileges
Water Access Y
Water Access Desc Boat - Powered,Canoe/Kayak,Fishing Allowed,Personal Watercraft (PWC),Private Access
Roof Type Shingle
Accessibility None
Porch Deck(s), Patio(s)
Attached Garage 1
Total Parking Spaces 3
Garage Y
Building
Story 3
Foundation Slab
Sewer Public Sewer
Water Public
Architectural Style Colonial
Level or Stories 3
Additional Building Above Grade, Below Grade
New Construction N
Schools
School District Anne Arundel County Public Schools
Others
HOA Fee Include Common Area Maintenance,Pool(s),Pier/Dock Maintenance,Snow Removal
Senior Community No
Tax ID 020386290248391
Ownership Fee Simple
SqFt Source Assessor
Security Features Smoke Detector,Sprinkler System - Indoor,Exterior Cameras,Motion Detectors
Acceptable Financing Cash, Conventional, FHA, VA
Listing Terms Cash, Conventional, FHA, VA
Financing Cash,Conventional,FHA,VA
Special Listing Condition Standard
Read Less

Bought with David Michael Pittman • Samson Properties



