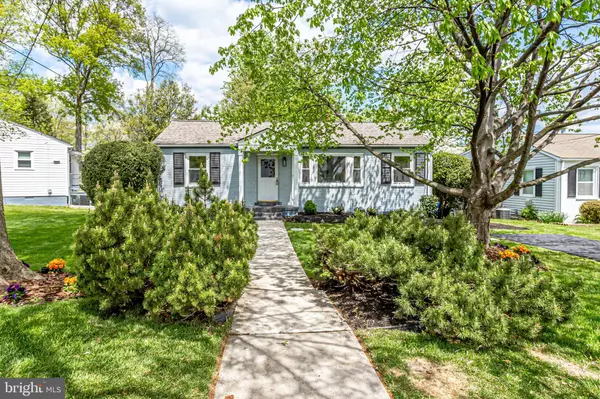For more information regarding the value of a property, please contact us for a free consultation.
3012 GRAHAM CT Falls Church, VA 22042
Want to know what your home might be worth? Contact us for a FREE valuation!

Our team is ready to help you sell your home for the highest possible price ASAP
Key Details
Sold Price $660,000
Property Type Single Family Home
Sub Type Detached
Listing Status Sold
Purchase Type For Sale
Square Footage 1,538 sqft
Price per Sqft $429
Subdivision Home Crest
MLS Listing ID VAFX2063996
Sold Date 05/27/22
Style Ranch/Rambler
Bedrooms 3
Full Baths 2
HOA Y/N N
Abv Grd Liv Area 1,538
Originating Board BRIGHT
Year Built 1951
Annual Tax Amount $6,787
Tax Year 2021
Lot Size 8,049 Sqft
Acres 0.18
Property Description
Charming expanded rambler with 3 bedrooms and 2 full bathrooms in west Falls Church! Brand new renovated kitchen with white Shaker cabinets, quartz countertops and stainless steel appliances. Updated bathrooms, newly refinished hardwood floors throughout, newer roof and flat/private lot. A high, fully fenced backyard, lush landscaping, and deck offer plenty of space to enjoy the outdoors in a private secluded setting. Brand new driveway installed and newly painted interior and exterior. Fantastic location just off Rt 29 for easy access to and minutes from Mosaic District and City of Falls Church shops and dining. Easy commuting access to 495, 66 and 50. This home is not to miss!!
Location
State VA
County Fairfax
Zoning 140
Rooms
Main Level Bedrooms 3
Interior
Interior Features Kitchen - Table Space, Dining Area, Entry Level Bedroom, Wood Floors, Upgraded Countertops, Stall Shower, Breakfast Area, Bar, Combination Dining/Living, Floor Plan - Open, Kitchen - Gourmet, Recessed Lighting, Tub Shower, Walk-in Closet(s)
Hot Water Natural Gas
Heating Forced Air
Cooling Central A/C
Flooring Wood, Ceramic Tile
Equipment Dishwasher, Disposal, Dryer, Exhaust Fan, Oven/Range - Electric, Refrigerator, Washer, Stainless Steel Appliances
Fireplace N
Appliance Dishwasher, Disposal, Dryer, Exhaust Fan, Oven/Range - Electric, Refrigerator, Washer, Stainless Steel Appliances
Heat Source Natural Gas
Laundry Has Laundry
Exterior
Exterior Feature Deck(s)
Fence Rear
Water Access N
View Garden/Lawn
Accessibility None
Porch Deck(s)
Garage N
Building
Lot Description Front Yard, Landscaping, Rear Yard
Story 1
Foundation Block
Sewer Public Sewer
Water Public
Architectural Style Ranch/Rambler
Level or Stories 1
Additional Building Above Grade, Below Grade
New Construction N
Schools
Elementary Schools Pine Spring
Middle Schools Jackson
High Schools Falls Church
School District Fairfax County Public Schools
Others
Senior Community No
Tax ID 0503 11 0028
Ownership Fee Simple
SqFt Source Assessor
Security Features Smoke Detector,Main Entrance Lock
Acceptable Financing Conventional, FHA, VA, VHDA
Listing Terms Conventional, FHA, VA, VHDA
Financing Conventional,FHA,VA,VHDA
Special Listing Condition Standard
Read Less

Bought with Colette Zdobysz • KW Metro Center



