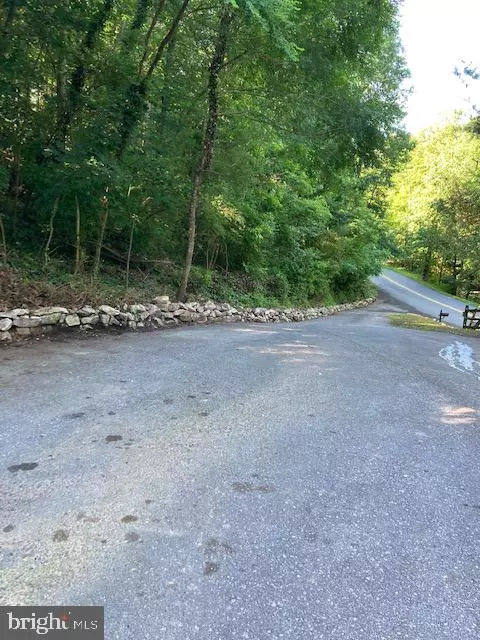For more information regarding the value of a property, please contact us for a free consultation.
99 FISHER DAM RD Hamburg, PA 19526
Want to know what your home might be worth? Contact us for a FREE valuation!

Our team is ready to help you sell your home for the highest possible price ASAP
Key Details
Sold Price $389,900
Property Type Single Family Home
Sub Type Detached
Listing Status Sold
Purchase Type For Sale
Square Footage 2,384 sqft
Price per Sqft $163
Subdivision None Available
MLS Listing ID PABK2018522
Sold Date 08/16/22
Style Log Home,Ranch/Rambler
Bedrooms 3
Full Baths 2
Half Baths 1
HOA Y/N N
Abv Grd Liv Area 1,984
Originating Board BRIGHT
Year Built 1995
Annual Tax Amount $5,566
Tax Year 2022
Lot Size 3.270 Acres
Acres 3.27
Lot Dimensions 0.00 x 0.00
Property Description
Looking for privacy, peace and quiet? Like to vacation in the mountains?..You can vacation every day here in this Gorgeous totally updated log home on 3+ wooded acres * Beautiful NEW kitchen with new appliances and an island * 2 NEW baths * Large finished lower level would make a great media room * 3 Spacious bedrooms * Convenient main floor laundry * The oversized 2 car garage has a work area with a sink and counter space * There is a half bath off the garage handy for clean-up after working outside * NEW plumbing * NEW oil furnace and baseboard heat * NEW large rear deck * NEW full front porch * NEW flooring * NEW light fixtures * The logs have been sealed and treated for carpenter bees with a warranty to the buyer * The chimney was swept * There is a generator hookup and wiring for a mini-split ready for the buyer * You can relax and enjoy a long "vacation" before anything needs to be done here! MORE photos coming by 7/11
Location
State PA
County Berks
Area Tilden Twp (10284)
Zoning R-2
Rooms
Basement Connecting Stairway, Fully Finished, Garage Access
Main Level Bedrooms 3
Interior
Interior Features Breakfast Area, Ceiling Fan(s), Combination Dining/Living, Floor Plan - Open, Formal/Separate Dining Room, Kitchen - Eat-In, Kitchen - Island, Kitchen - Table Space, Primary Bath(s), Upgraded Countertops, Stove - Wood
Hot Water S/W Changeover
Heating Baseboard - Hot Water
Cooling None
Flooring Partially Carpeted, Laminate Plank
Equipment Washer/Dryer Hookups Only, Range Hood, Oven - Wall, Dishwasher, Cooktop, Built-In Microwave
Furnishings No
Fireplace N
Appliance Washer/Dryer Hookups Only, Range Hood, Oven - Wall, Dishwasher, Cooktop, Built-In Microwave
Heat Source Oil
Laundry Main Floor, Hookup
Exterior
Exterior Feature Deck(s), Porch(es)
Parking Features Additional Storage Area, Built In, Garage - Rear Entry, Garage Door Opener, Inside Access, Oversized
Garage Spaces 8.0
Water Access N
View Mountain, Trees/Woods
Roof Type Shingle
Street Surface Black Top,Paved
Accessibility None
Porch Deck(s), Porch(es)
Road Frontage Boro/Township
Attached Garage 2
Total Parking Spaces 8
Garage Y
Building
Lot Description Backs to Trees, Irregular, Not In Development, Open, Partly Wooded, Private, Rear Yard, Rural, Secluded, SideYard(s), Trees/Wooded
Story 1
Foundation Block
Sewer On Site Septic
Water Well
Architectural Style Log Home, Ranch/Rambler
Level or Stories 1
Additional Building Above Grade, Below Grade
Structure Type Dry Wall
New Construction N
Schools
School District Hamburg Area
Others
Pets Allowed Y
Senior Community No
Tax ID 84-4484-03-32-7462
Ownership Fee Simple
SqFt Source Assessor
Acceptable Financing Cash, Conventional
Horse Property Y
Horse Feature Horses Allowed
Listing Terms Cash, Conventional
Financing Cash,Conventional
Special Listing Condition Standard
Pets Allowed No Pet Restrictions
Read Less

Bought with Joann Schmura • RE/MAX Of Reading



