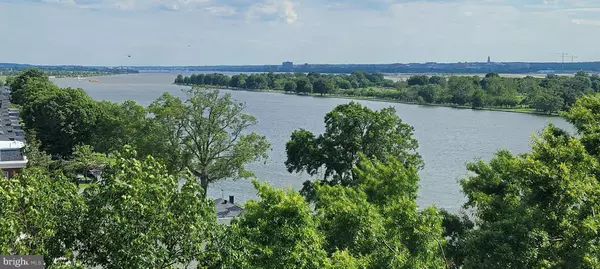For more information regarding the value of a property, please contact us for a free consultation.
1425 4TH SW #A807 Washington, DC 20024
Want to know what your home might be worth? Contact us for a FREE valuation!

Our team is ready to help you sell your home for the highest possible price ASAP
Key Details
Sold Price $399,900
Property Type Condo
Sub Type Condo/Co-op
Listing Status Sold
Purchase Type For Sale
Square Footage 775 sqft
Price per Sqft $516
Subdivision Waterfront
MLS Listing ID DCDC2044618
Sold Date 08/12/22
Style Contemporary
Bedrooms 1
Full Baths 1
Condo Fees $727/mo
HOA Y/N N
Abv Grd Liv Area 775
Originating Board BRIGHT
Year Built 1966
Annual Tax Amount $3,047
Tax Year 2021
Property Description
SPECTACULAR VIEWS DOWN THE RIVER/SOUTHERN EXPOSURE AT RIVERSIDE CONDOMINIUMS! TOP FLOOR UNIT RARELY AVAILABLE! RENOVATED AND OPEN KITCHEN! BATHROOM ORIGINAL BLUE ART DECO . FRESHLY PAINTED AND NEW FLOORS! BEAUTIFUL POOL ALONG WASHINGTON CHANNEL WITH SPECTACULAR SUNSETS. SMALL BUT EFFICIENT GYM, LARGE LAUNDRY ROOM/LIBRARY, 24/7 RECEPTIONIST DESK IN LOBBY, MORE! CONDO FEE $495, ELECTRICITY/HVAC, CABLE TV/WIFI $232/MO. GARAGE PARKING SPACE AVAILABLE FOR ADDITIONAL $50k. VIRTUAL TOUR UNDER PHOTOS.
Location
State DC
County Washington
Zoning RES
Direction Southeast
Rooms
Main Level Bedrooms 1
Interior
Interior Features Kitchen - Galley, Upgraded Countertops, Window Treatments, Wood Floors, Floor Plan - Open
Hot Water Natural Gas, Oil
Heating Zoned
Cooling Zoned
Flooring Hardwood
Equipment Dishwasher, Disposal, Microwave, Range Hood, Refrigerator, Oven/Range - Electric
Furnishings No
Fireplace N
Appliance Dishwasher, Disposal, Microwave, Range Hood, Refrigerator, Oven/Range - Electric
Heat Source Natural Gas, Oil
Laundry Common
Exterior
Parking Features Covered Parking, Garage - Front Entry, Garage Door Opener, Underground
Garage Spaces 1.0
Amenities Available Elevator, Exercise Room, Extra Storage, Party Room, Pool - Outdoor, Recreational Center, Security, Community Center
Water Access Y
Water Access Desc Canoe/Kayak,Fishing Allowed
View Water, Garden/Lawn, River
Roof Type Concrete
Accessibility Other
Attached Garage 1
Total Parking Spaces 1
Garage Y
Building
Story 1
Unit Features Mid-Rise 5 - 8 Floors
Sewer Public Sewer
Water Public
Architectural Style Contemporary
Level or Stories 1
Additional Building Above Grade
New Construction N
Schools
School District District Of Columbia Public Schools
Others
Pets Allowed Y
HOA Fee Include Ext Bldg Maint,Management,Insurance,Pool(s),Recreation Facility,Reserve Funds,Snow Removal,Trash,Other,Air Conditioning,Common Area Maintenance,Electricity
Senior Community No
Tax ID 1234
Ownership Condominium
Security Features Desk in Lobby,Exterior Cameras,Fire Detection System,Surveillance Sys,Intercom,Main Entrance Lock,Monitored,Resident Manager,24 hour security
Special Listing Condition Standard
Pets Allowed Case by Case Basis
Read Less

Bought with Desmond M McKenna • Compass



