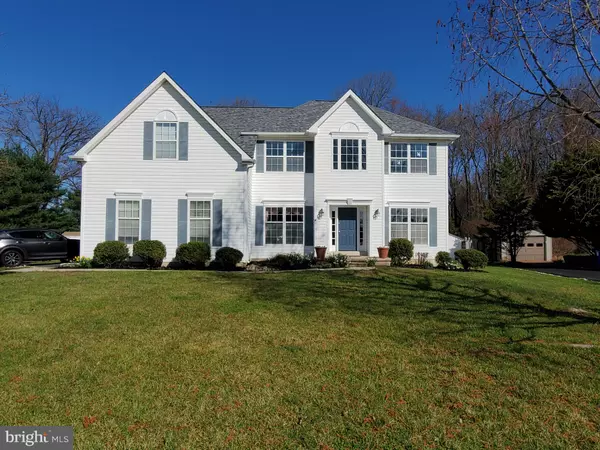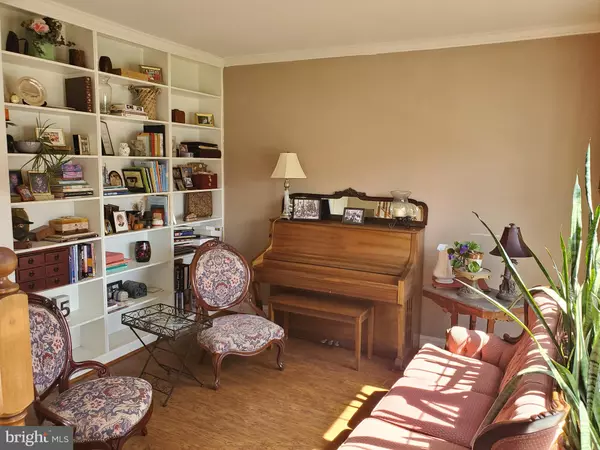For more information regarding the value of a property, please contact us for a free consultation.
301 SHISLER CT Newark, DE 19702
Want to know what your home might be worth? Contact us for a FREE valuation!

Our team is ready to help you sell your home for the highest possible price ASAP
Key Details
Sold Price $490,000
Property Type Single Family Home
Sub Type Detached
Listing Status Sold
Purchase Type For Sale
Square Footage 2,675 sqft
Price per Sqft $183
Subdivision Westover Woods
MLS Listing ID DENC2020414
Sold Date 06/07/22
Style Colonial
Bedrooms 4
Full Baths 2
Half Baths 1
HOA Fees $25/ann
HOA Y/N Y
Abv Grd Liv Area 2,675
Originating Board BRIGHT
Year Built 1995
Annual Tax Amount $3,899
Tax Year 2021
Lot Size 0.470 Acres
Acres 0.47
Lot Dimensions 87.6 x 206.6
Property Description
Gorgeous colonial backing to woods featuring:an updated roof and HVAC, this home features a 2 story entrance foyer leading to the 2 story family room with a ceiling fan and fireplace. The family room opens to the eat in kitchen with island, pantry, and appliances. Off the kitchen is an expanded mud room with a side service door and door to the garage. There is a 1st floor office/den off the family room for a great work at home area. The 1st floor has 9' ceilings, too! On the upper level is a spacious owner's suite featuring Cathedral ceilings and ceiling fan. with a large walk in closet with an Armoire and built ins. The 4 piece owners bath features a whirlpool tub, shower stall, and double vanity. The laundry was relocated to the upper level with a spacious laundry/craft room. 3 more bedrooms accent the great amenities of this home. The 2 car side entry garage opens up more parking outside with room for over 5 more vehicles. There is also a shed that is included, too! All this is available for a settlement no sooner than 20MAY2022. Hurry! for this home will sell quickly.
Location
State DE
County New Castle
Area Newark/Glasgow (30905)
Zoning NC21
Rooms
Other Rooms Living Room, Dining Room, Primary Bedroom, Bedroom 2, Bedroom 3, Bedroom 4, Kitchen, Family Room, Den, Laundry, Mud Room, Bathroom 2, Primary Bathroom, Half Bath
Basement Drainage System, Poured Concrete
Interior
Interior Features Ceiling Fan(s), Floor Plan - Open, Kitchen - Eat-In, Kitchen - Island, Primary Bath(s)
Hot Water Electric
Cooling Central A/C
Flooring Carpet, Laminated, Vinyl
Equipment Dishwasher, Disposal, Dryer, Microwave, Oven/Range - Gas, Washer, Water Heater
Fireplace Y
Window Features Double Hung,Screens
Appliance Dishwasher, Disposal, Dryer, Microwave, Oven/Range - Gas, Washer, Water Heater
Heat Source Natural Gas
Laundry Main Floor
Exterior
Exterior Feature Deck(s)
Parking Features Garage - Side Entry, Garage Door Opener, Inside Access
Garage Spaces 7.0
Utilities Available Cable TV
Water Access N
Roof Type Fiberglass
Street Surface Black Top
Accessibility None
Porch Deck(s)
Road Frontage Public, State
Attached Garage 2
Total Parking Spaces 7
Garage Y
Building
Lot Description Backs to Trees
Story 2
Foundation Concrete Perimeter
Sewer Public Sewer
Water Public
Architectural Style Colonial
Level or Stories 2
Additional Building Above Grade, Below Grade
Structure Type Dry Wall
New Construction N
Schools
Elementary Schools Mcvey
Middle Schools Gauger-Cobbs
High Schools Glasgow
School District Christina
Others
HOA Fee Include Common Area Maintenance,Snow Removal
Senior Community No
Tax ID 11-010.40-045
Ownership Fee Simple
SqFt Source Estimated
Acceptable Financing Cash, Conventional, FHA, VA
Horse Property N
Listing Terms Cash, Conventional, FHA, VA
Financing Cash,Conventional,FHA,VA
Special Listing Condition Standard
Read Less

Bought with Anselim N Njoka • Concord Realty Group



